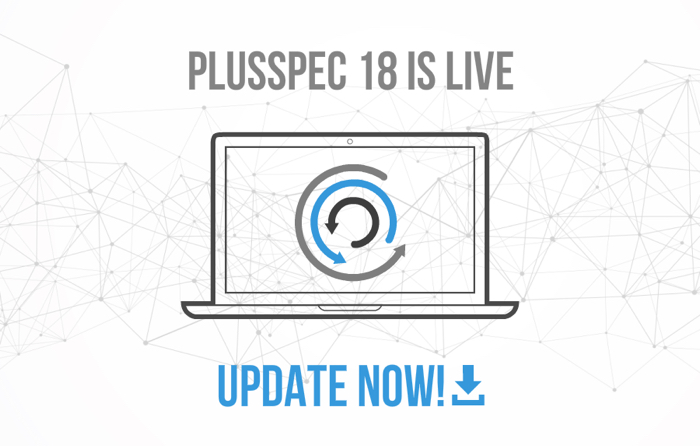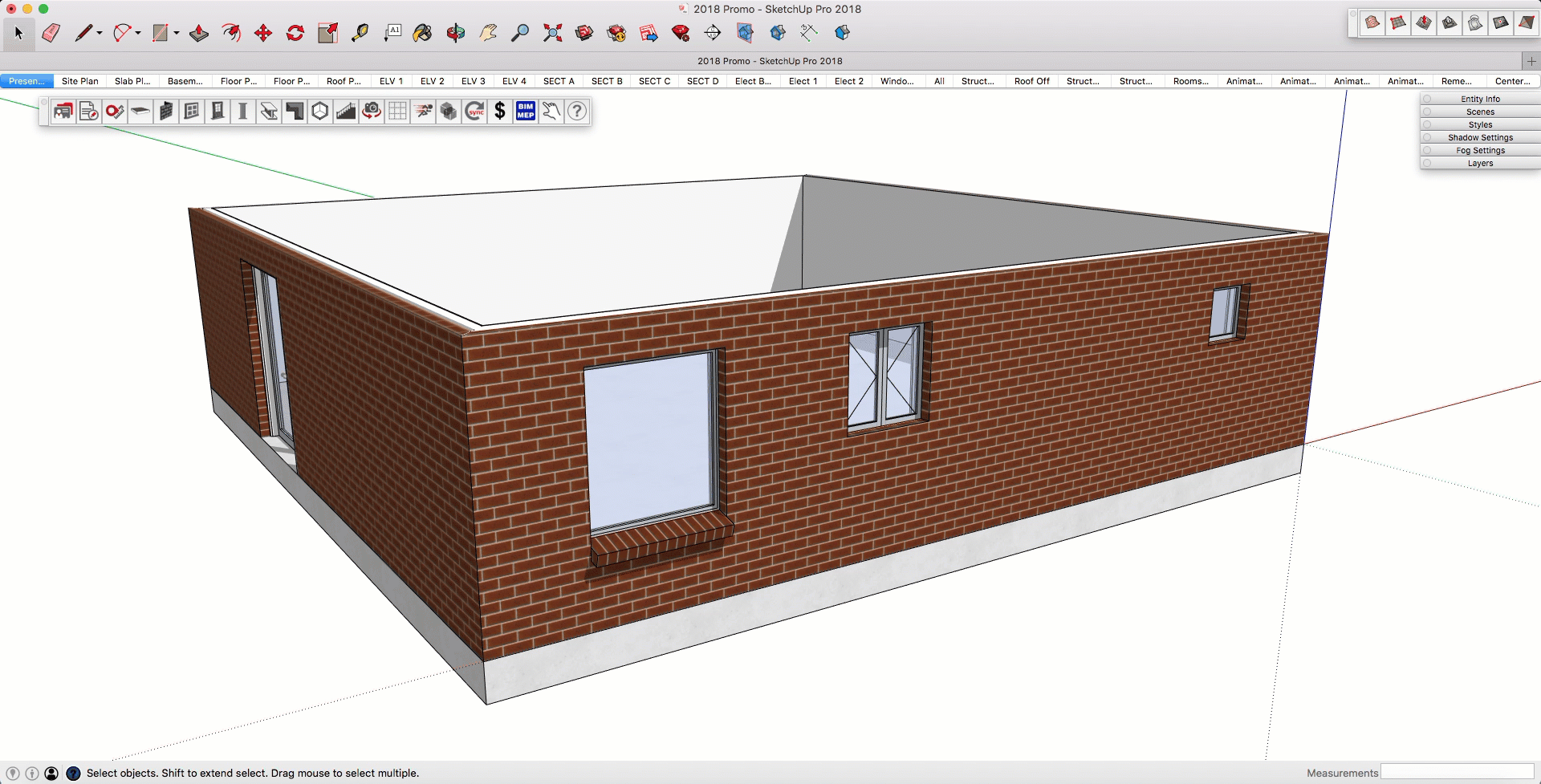
PlusSpec 2018: Bigger, Better, Smarter
Our first big update for 2018 is now available! In this post we’re just going to focus on the ‘big stuff’. So, check out our Release Notes for a full breakdown of improvements.
What’s New?
Our main focus for this update was Windows and Doors.
Before this release the window/door dialogues were split in two. This meant that if you wanted to change the look and feel (configuration) you had to edit them after placing them, and this was somewhat time-consuming. So, we’re sure you’re going to love the new and improved dialogue, which allows you to go to a super high level of detail before even placing a window or door! It’s all about control and speed.
Due to popular demand, we’ve also added all of the bespoke, special window types to the parametric tools, including: round, arch, raked and gable. Square windows are boring, right!
However, there is much more to this update than window and door improvements, so keep reading to see what else we’ve included in this massive update.
Windows
Special Windows
You can now insert Round, Arch, Gable and Raked windows!
Standard Sizes
PlusSpec has always allowed you to draw custom windows (specifying the height and width every time you draw a window). However, you can now choose to select a window from a Standard Sizes catalogue. Simply choose the standard window that you want to use, select the insert point (there is now also a centre-point option), choose the direction and it will automatically place the window at the selected size.
Wham! Bam! Thank you ma’am!

General
- New and improved central dialogue, which allows you to control every window attribute.
- Window sizes are now the size of the window and not the outside of the reveal.
- You can now automatically include sills & modify them via the window dialogue.
- Automated text option (window number, size, etc) for 3D display and/or 2D drawings.
- Added the ability to also place windows from a center point. Use the ‘Ctrl’ key to toggle which options to use.
- And so much more!
Doors
General
- New and improved central dialogue, which allows you to control every door attribute.
- Door sizes are now the size of the door and not the outside of the reveal/jamb.
- Automated text option (door number, size, etc) for 3D display and/or 2D drawings.
- Added the ability to also place windows from a center point. Use the ‘Ctrl’ key to toggle which options to use.
- Added a new option to selecting handle types (entry, passage, privacy & dummy) & styles (knob & pull handles) for swinging doors.
- Added a new option for selecting deadlocks for most external doors.
- And so much more!
Walls
Wainscot (pony) wall
A Wainscot, or pony wall, is sometimes referred to as a split wall or stacked wall. This wall type is composed of two separate wall types, one built above the other.
This wall-type was a popular request and we’re sure you’re going to love it!

Takeoff (BOM)
Most estimators still want to use Excel is some way or another. Excel/CSV is also the common ‘language’ between software, especially FinTech. So, we’ve made our Excel and CSV exports smarter.
Now every item in the Take-off/BOM has a separate column/row (rather than combining elements in a single column/row). This doesn’t sound like much, but for anyone wanting to import the Take-off/BOM into Excel or third-party software, this process will now be so much faster and smoother.
Pricing Tool
We’ve added two new buttons at the top of the dialog called ‘Import Pricing CSV’ & ‘Export Pricing CSV’. This allows the ability to import/export a CSV spreadsheet of either all created materials at the time of the export or all materials used in the model (depending on what option is selected) for pricing. Prices will always be remembered.
This is a huge deal and one of our first steps to advanced estimating features!
Other
- USA Material Library – Lumber: We have added the option to select Actual and Nominal lumber. However, we highly recommend that everyone uses ACTUAL!
- Scene Tool: New Basement Floor plan template & additional sections.
Want to see everything? Check out our Release Notes for a full breakdown of improvements.
What’s Coming in the Next Update?
We have so many improvements in the pipeline, but we’ll give you a hint: Our next release will focus on ‘customization’.
Stay tuned, or let us know what you would love to see next!
Leave a Reply
You must be logged in to post a comment.