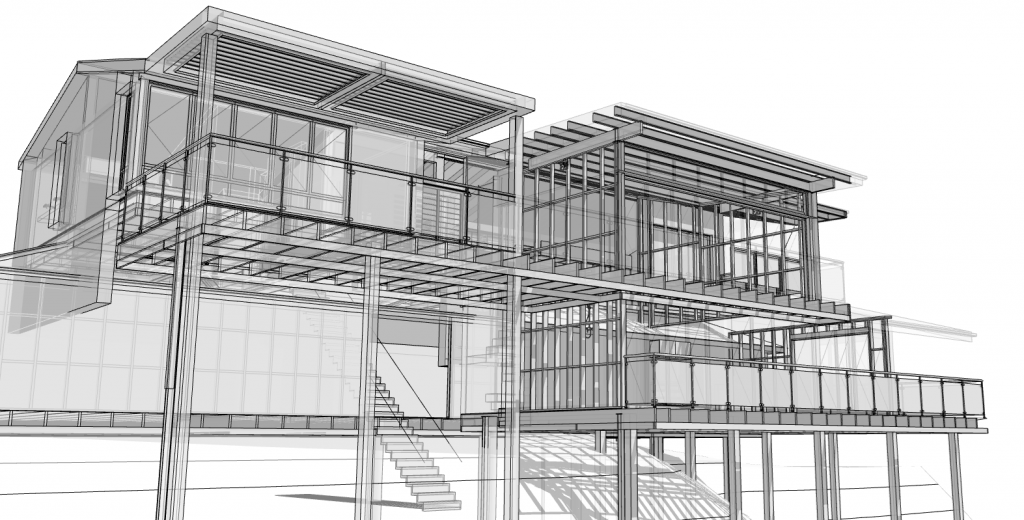To date building information modelling has been targeted at the $20 million+ end of the construction market. Large commercial projects are seeing clear advantages in this area and with good reason. The key is the “I” in BIM.
A well constructed model with the correct information associated to the project can save millions of dollars on large projects with not only a reduction of waste also feasibility studies at an early stage of design, project coordination, design interpretation benefits not to mention numerous money saving benefits after construction is completed. EG. Locating services for facility maintenance from an as built model is very valuable to the consumer and its maintenance crews.
My question is why is it that 95% of construction across the world is not using this technology? I’m referring to residential construction. I can only surmise that the technology is just not there or the software that could do it is too hard to use or too expensive for the end users. I actually think it is a combination of all the above.
As many of you are aware PlusSpec is the piece of software that fills the gap in the industry and ticks many of the boxes. Most of you reading this post are using our pre release version and no doubt you can see that PlusSpec allows you to draw with actual products from actual manufacturer’s. The current version of PlusSpec is specifying Australian product and as our user base grows so too does the location of our users… Last count we are in well over 70 countries across the globe. I always wonder how you all found out about us? Regardless, I am grateful you are here and in return we aim to make PlusSpec more adaptable to you & your local industry. If you want local material made forward our details (info@rubysketch.com & CC us in) to your local material manufacturers and we will get it underway for you.
If you are following our forum you may or may not have noticed that we are about to release a new version of PlusSpec that allows you to create your own materials. For you all this is a big step forward and for us it has been a lot of work, yet a lot of work that we feel has been worthwhile. What does this mean for our community? It means that adding that all important “I” in BIM will soon be a reality for everyone and at a price that will stay less than half that of our competitors while the usability will be twice as easy.
At PlusSpec our philosophy is to arm YOU with the tools to get that all important “I” into your models. We love to hear from the small, medium architectural & building firms and the one person band who is designing and or building to feed his or her family. You guys are the salt of the earth and you guys are the ones we are creating software for.
I personally rarely design a building over 3 storeys high, as my main genre of work is residential, I needed a tool that allowed me to draw efficiently, a tool that allowed me to communicate with the builder, the contractor, the trades person and the client. I needed this tool to create models low in file size so I could email a file and I needed a tool that would quantify what I was drawing so I could give my client a price indication at the early stage of design. The frustration involved when designing a building that would never be going into construction was simply un acceptable in my eyes and no doubt in yours. For this reason we deliver you with PlusSpec for Sketchup. If you have used Sketchup and enjoyed the freedom of design and you have not used PlusSpec you need to give it a try. There is a free 14 day trial at www.plusspec.com that will allow you to get the feel of what we are doing. Currently we are running training sessions in NSW, Australia and are also looking for trainers across the country and the globe. Let us know if you are interested in attending one of our online webinars and or becoming a trainer. We’d love to have you on board. Thanks for using PlusSpec.

Leave a Reply
You must be logged in to post a comment.