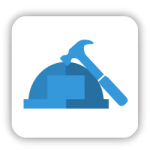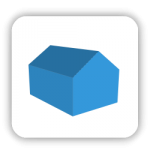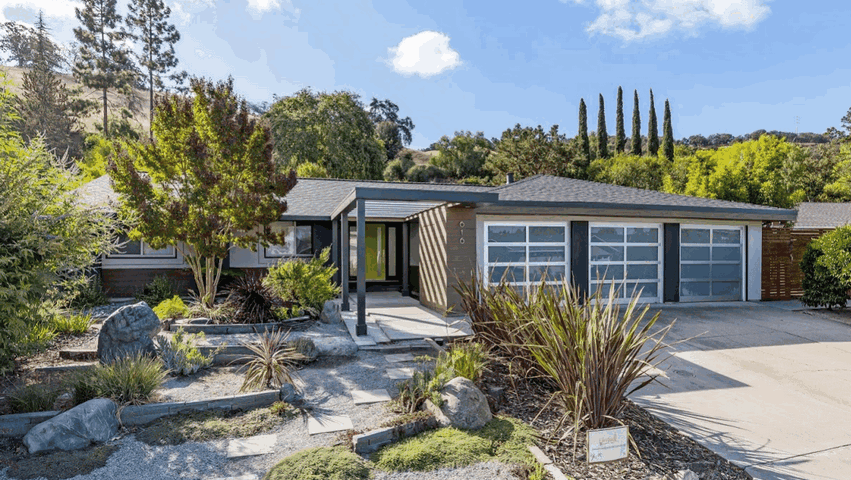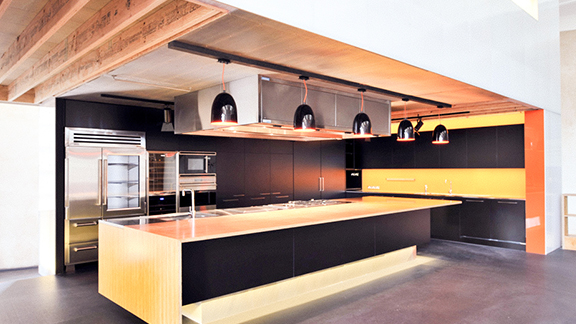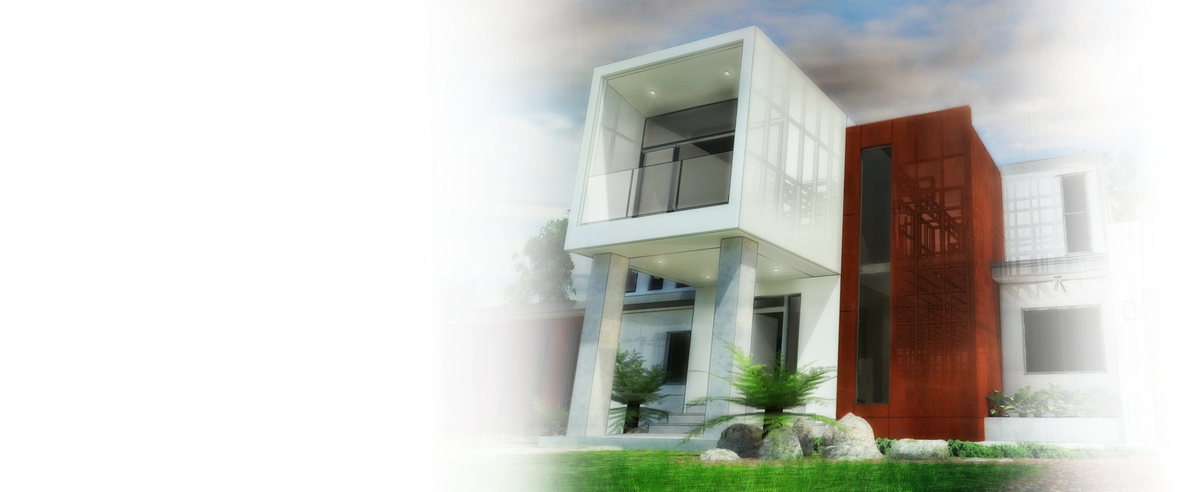
SOFTWARE THAT HELPS YOU:
DESIGN SMARTER
ESTIMATE BETTER
BUILD MORE EFFICIENTLY
Intuitive, Integrated, Easy
PlusSpec is the most powerful, affordable and easy to learn 3D BIM/Virtual Design Construction & Estimating software for the Design & Construction Industry
From Design & Sales to Estimating & Procurement, PlusSpec offers one integrated solution created to help you become more efficient & profitable.
Success Stories
Trusted by Leading Industry Suppliers:



How it works
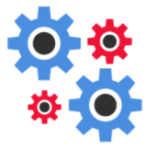
Easily Install PlusSpec
Following the step-by-step guide
Start Designing
Yes, it’s that simple!
Get the support you need
PlusSpec has been made for people who are low on time, and we’ve included the support you need so you can quickly master the software.
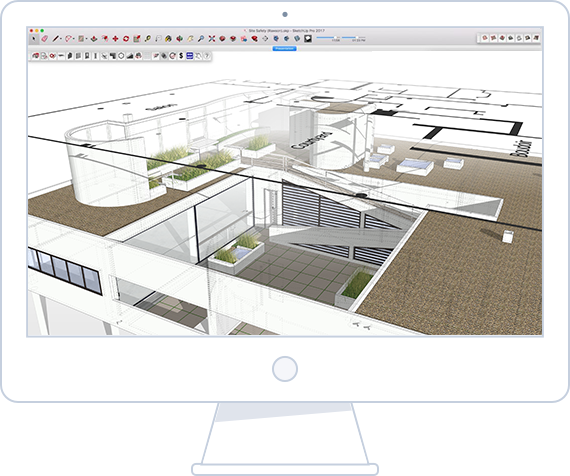
Design & Drafting
PlusSpec is more than just a drafting board.
- The only BIM software you can actually design with
- Immerse your clients in 3D and sell your designs
- Create professional 2D drawings
- Manage client budgets
- Develop stronger relationships with stakeholders
Estimating & Construction
PlusSpec will allow you to do more than just quantify.
- Quote Fast
- End Error and Oversight
- Visualize Risk & Complexity
- Transform the way you Communicate
- Deliver more than just a Paper Quote
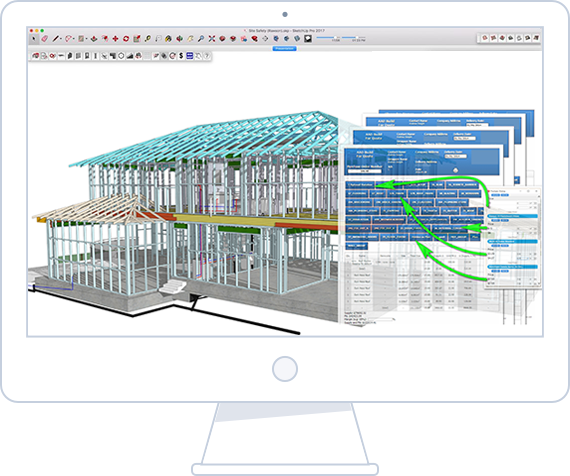
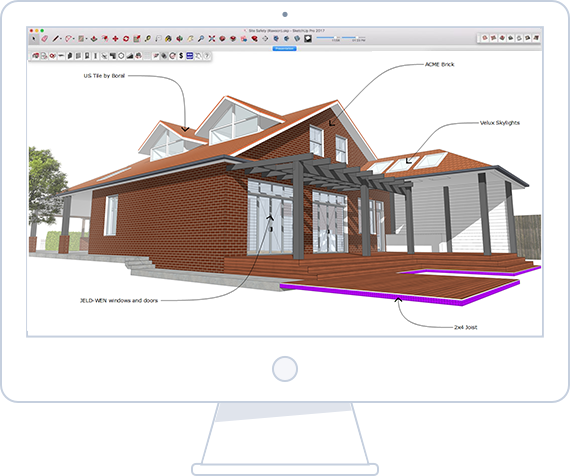
Specification (Building Products)
Whether you are Designing & Drafting, or Estimating & Building (or both) – specifying products is a key part of the process.
“Expect mistakes and rework if you aren’t using actual products in your design or estimate. Generic objects just don’t cut it!”
PlusSpec can help!
- Synchronize PlusSpec with your region
- Create your own branded products
- Design or Estimate with actual products
- Eliminate design error & change construction method at any time
All set? Let’s get started!

Windows & Mac
Works with any computer

Imperial & Metric
Works with all units & scales

SketchUp
Works with SketchUp 2023 & up
Since using PlusSpec, I feel like I have employed a Quantity Surveyor, Estimator, Draftsman and part time Project manager.
Gary Dobbin
DOBBINdesign
I am a bit addicted to using it. PlusSpec is simple to use and was very
easy to get my head around. PlusSpec is making me look like a genius!
Julian Hurrel
Built Consultancy
Thanks for making PlusSpec so easy to use. It's been fun to learn
and a great time saver.
Easton Hunter
Ashley J Design
Cannot tell you how much I love this product! It takes me so much less
time to complete class-work compared to the other students who aren’t aware of PlusSpec.
Brad Stirton
PlusSpec is really transforming and changing the way we do things.
Michael Purtell
University Lecturer
I am passionate about my work, and that passion has been enhanced by PlusSpec.
Ian Veroni
Dymaxion Design
I’m enjoying PlusSpec immensely and find it a fantastic software. It has also converted me to SketchUp as I’ve been using ArchiCad for the past 20 years.
Carlo Bortulus
Monument Design
PlusSpec goes further than other well-known platforms, such as Revit and ArchiCad. Users have the ability to inspect the structure, the geometry and the specification of the design from very early on.
Deborah Singerman
PlusSpec has cut my design and documentation time in half. PlusSpec is an exceptional program and I would recommend it to anyone who is looking to take their Sketchup use to the next level.
Hayden Cassar
The use of PlusSpec has enabled me to better communicate my designs
and build stronger relationships with my customers.
Tony Fittler
AH Dimensions
AMAZING! I LOVE that you have pricing and everything built in, what a HUGE time saver!
Stephen Mattison
