Max Klause is now a Designer-Builder and he is the perfect example of a builder who quickly learned design to improve his customer offering via our 3D CAD software for Builders. He now uses PlusSpec in every part of his business (from sales, to design/drafting, to estimating and construction).
“I was a newbie to any type of CAD drawing both 2D drafting and 3D modelling any type of CAD drawing looked daunting to me yet I found it easier than first anticipated.
The software has built-in video tutorials inside each tool, yet for me, the one on one training packages enabled me to get a detailed base understanding of the program quicker than learning all by myself. It allowed me to ask the many novice questions and to get to the point of being able to problem solve most issues for myself. I would completely recommend it to any new user. I would also recommend using the training whilst working on an actual project rather than some practice exercise as it adds so much more to the importance of the process and the goal is far more obvious”.
PlusSpec has changed the way I do business. I am now the master of my own destiny the client talks to one person in my business and that’s me, I’d rather rebuild two or three great homes per year than twenty average homes…
I use my 3D models for client and planning application presentations, engineering detailing and to produce 2D drawings for full building application and on-site construction. The quantities for the structural and framing elements using PlusDesignBuild have been very accurate and considerably more efficient than using more conventional estimating methods. The structural frame model viewer on-site for the carpenters has been one of the best tools I have ever used.“
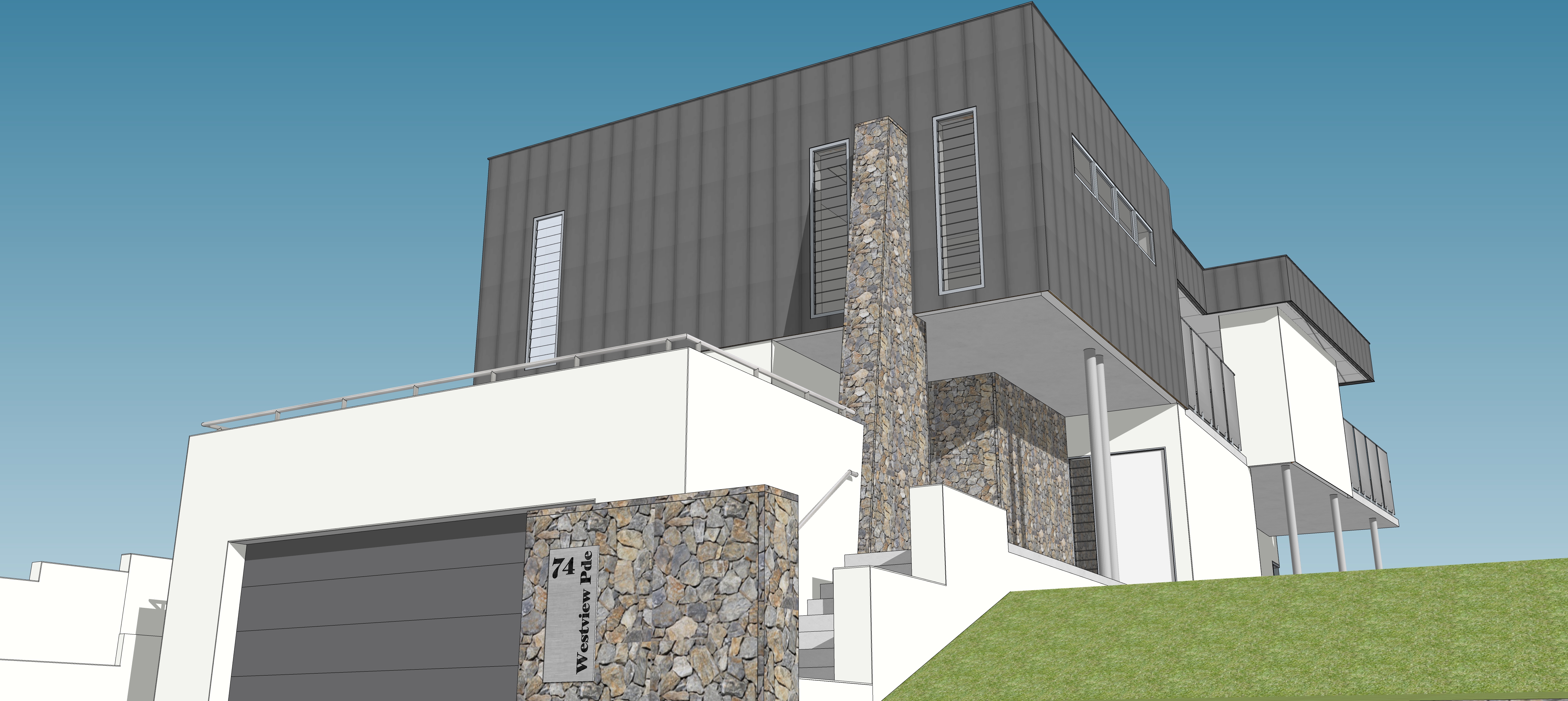
You can do 100x more with one PlusDesignBuild Model than any other CAD/BIM/Estimating software combined!
- Design: PlusSpec & PlusDesignBuild for SketchUp are the only CAD software that you can actually design with. All the others (AutoCad, Revit, ArchiCAD, etc) are just drafting boards that enable you view in 3d.
- Quote/Estimate: Everything you draw is quantified to create one-click Take-offs/BOMs, with the ability to add full pricing lists. Simply use the PDF importer and start tracing.
- BIM: Everything you draw is filled with information, such as product specifications, schedules, material lengths, heights and widths, etc).
- VDC: Filled with structure (with the ability to add full engineering). There is no better way to detail, find design errors, communicate with trades and build.
- Sales: Immerse your customers in 3D and be rewarded (quicker customer approvals, easier up-sells, more chance of referrals, etc).
- 2D Drawings: Your 3D model can automatically create professional 2D drawing sets for planning approvals and construction drawings in SketchUp Layout.
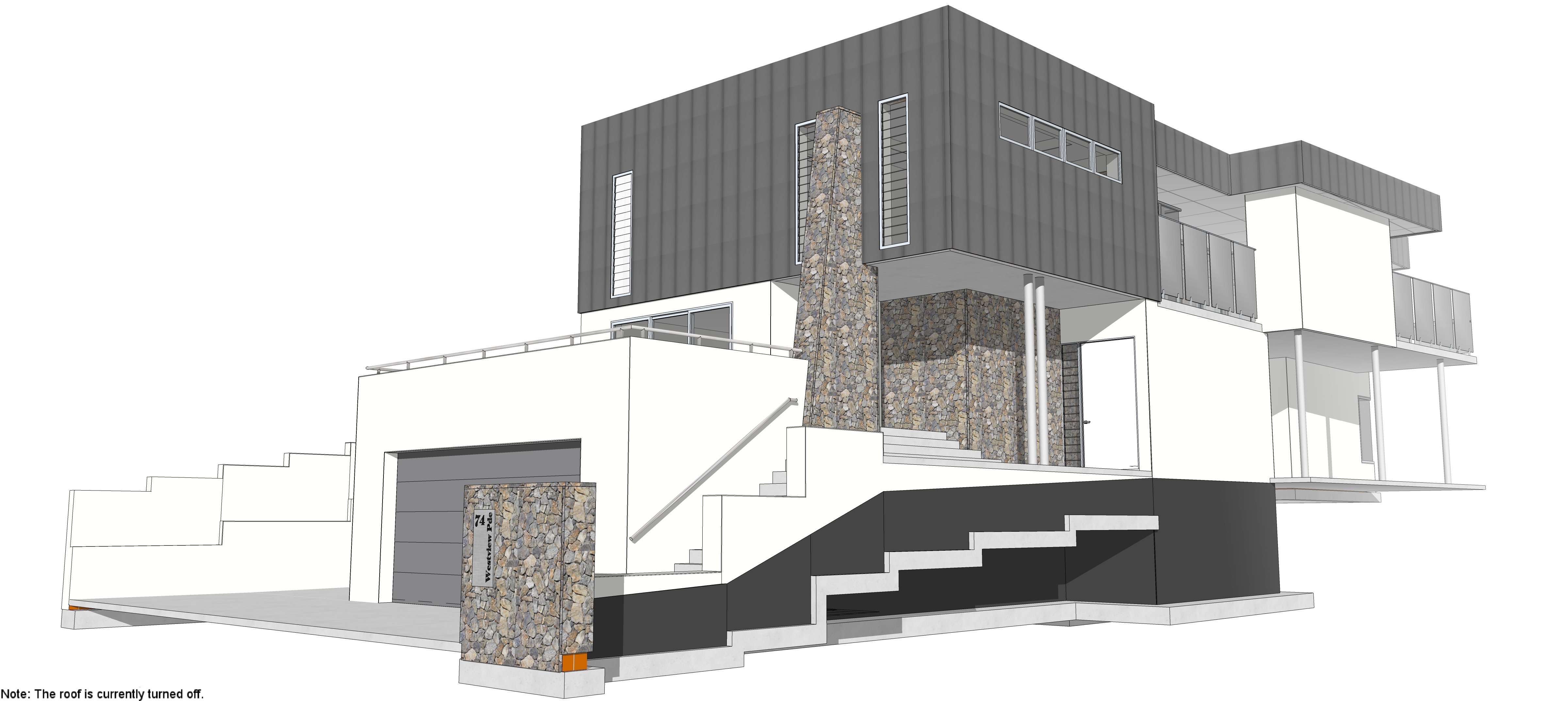
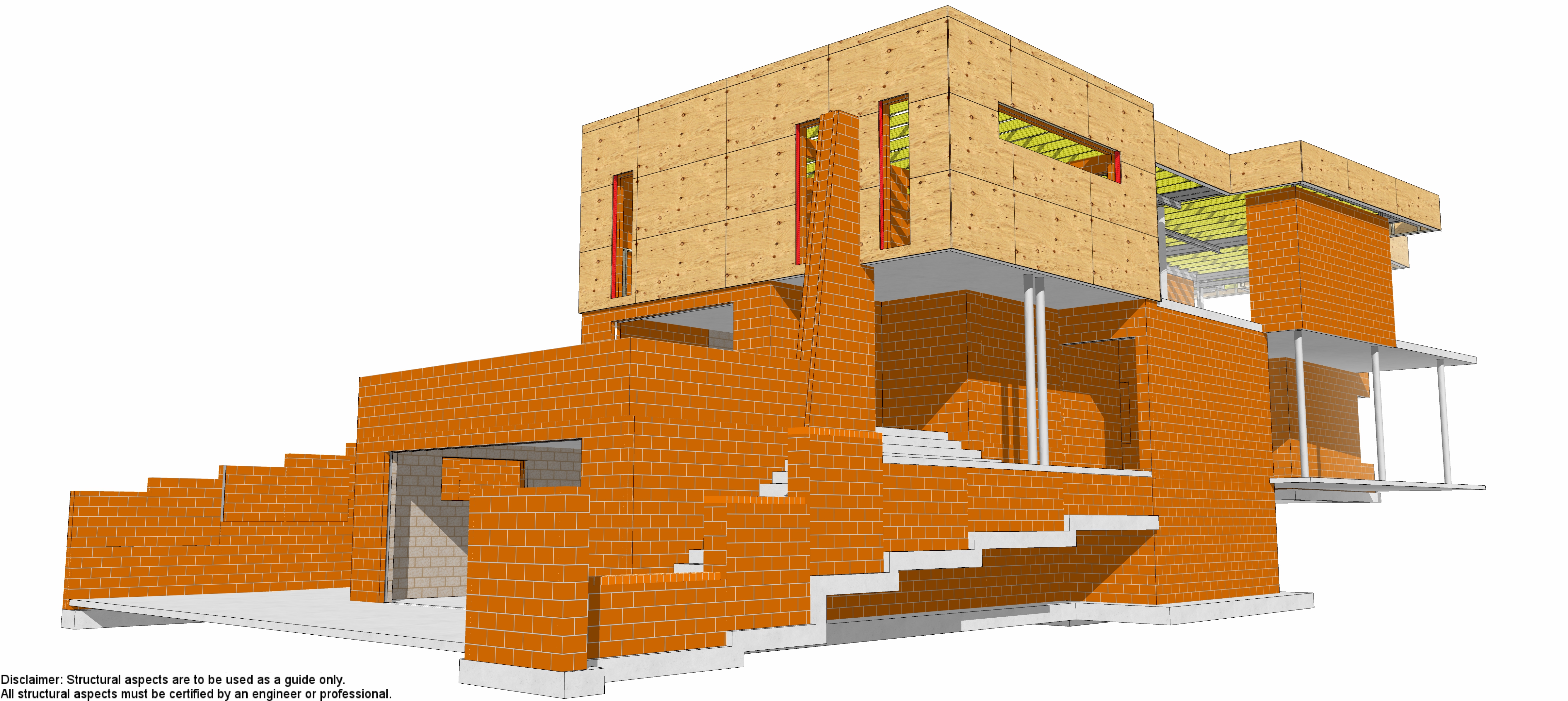
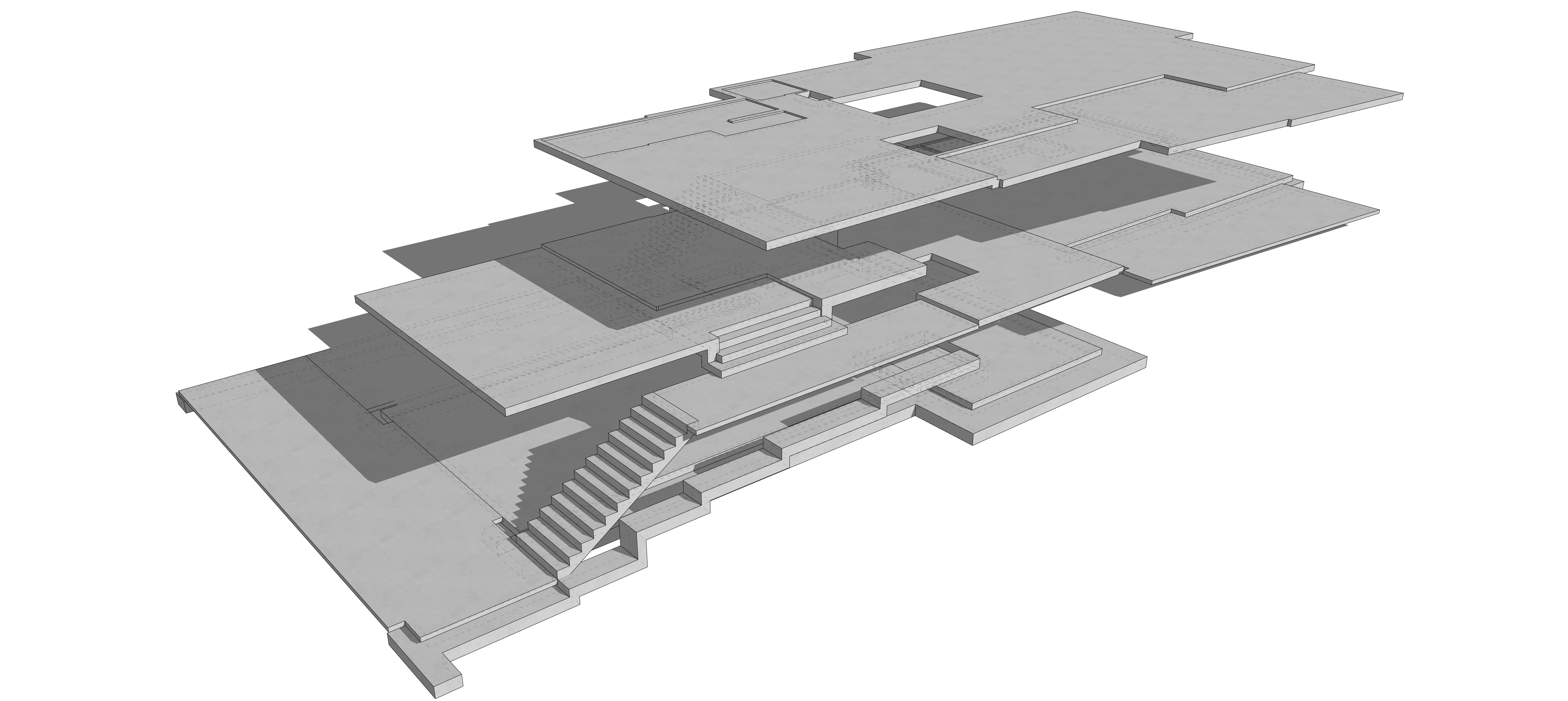
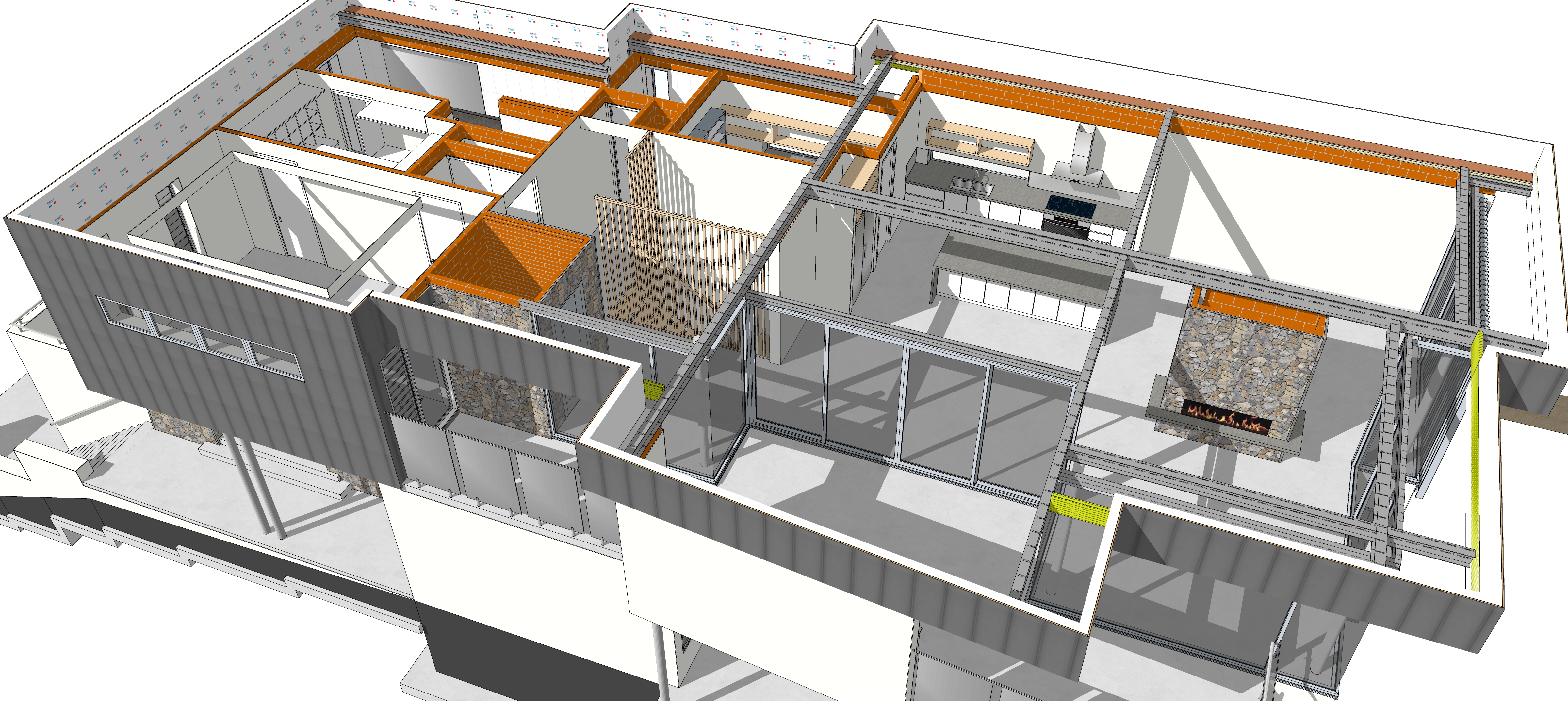
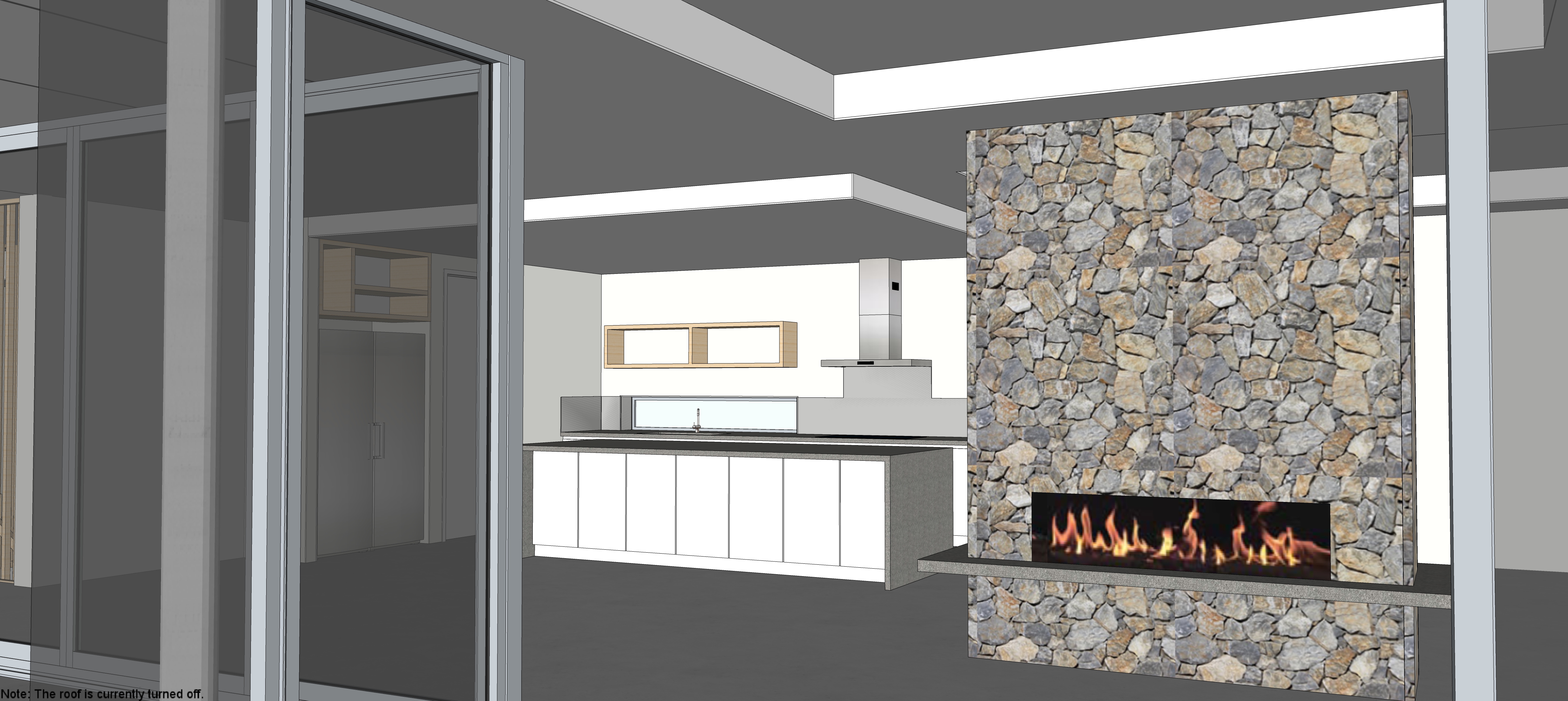
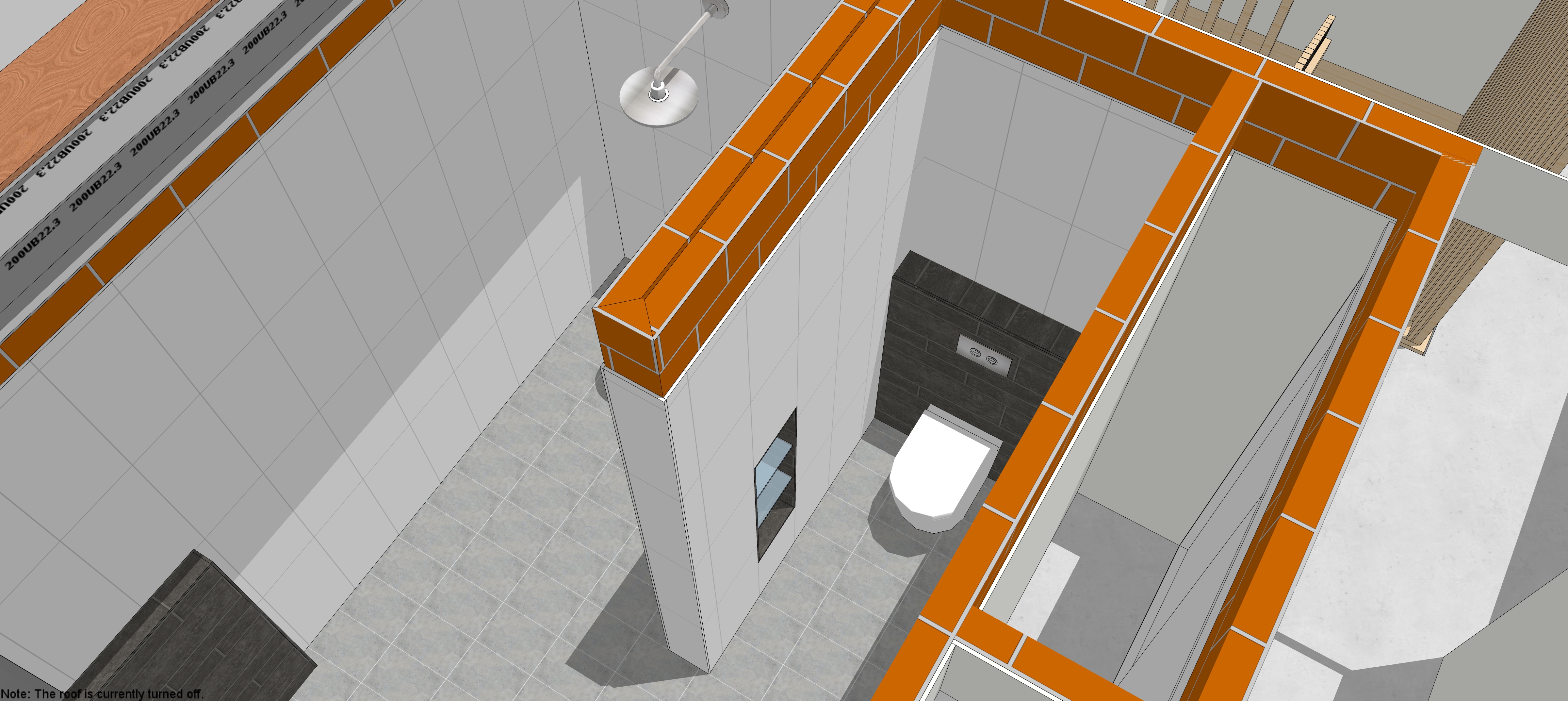
All images courtesy of Max Klause.
There is no other 3D BIM Design or Estimating software in the world that’s as easy to use and as powerful as PlusSpec. You just need to know how.
BOOK TRAINING NOW and become a Ninja like Max.
Leave a Reply
You must be logged in to post a comment.