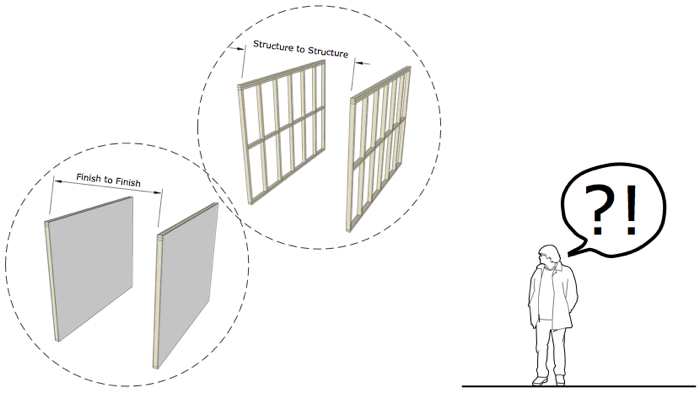
Dimensioning a set of plans seems simple, right?
Wrong. Dimensioning is way more complex than what most people think, and there is still a lot of confusion and error that continues to be made by the Design and Construction Industry.
In this blog post, we’re going to discuss the most common mistakes made when dimensioning a set of plans.
There’s No room for error
Have you ever tried putting together something from Ikea? I’m sure we can all agree (whether you are an Architect or Designer or Builder) that it can break the best of us. And these are typically highly illustrated step-by-step installation guides. However, can you imagine if these ‘build manuals’ were full of gaps (or slightly irrelevant information) that required the person putting the item together to interpret, reorganize and recalculate?!
This is why accurate and clear dimensioning is one of the most (if not the most) important aspects of designing/drafting. If you don’t get it right, it will cause delays, error and waste for everyone involved in a project.
2D plans need deciphering, so the dimensions and instructions need to be as simple as possible, yet provide all of the required information. A great 2D drawing set is one that makes it simple for a Builder to actually build the project (and see the Architects or Designers vision created exactly how they intend). There should be no mathematics, reconfiguration or interpretation by the Builder.
Big Mistake #1: Structure to Structure vs Finish to Finish
Sometimes, we hear of professionals dimensioning from Finish to Finish, instead of Structure to Structure.
Recently, we began reaching out to Builders/Contractors from all over the world to try and put and end to this debate, and every single one of them has responded by saying that they need plans dimensioned from Structure. This is the standard feedback that we get: “You need to make the drawings Builder friendly. Can you imagine trying to figure out the framing locations by going through each wall and subtracting the thickness of each finish material to work out the actual dimension to set out the frames?”
Personally, we’re not sure why anyone would dimension Finish to Finish, as there are simply way too many variables with finish materials. Also, when you are building you need to set the project out from it’s foundations/bones, which is the structure. Everything else (eg. finish material) is a by-product.
We’d love to say that this is a minor issue, but we have come across this issue quite a lot.
Now, you may be thinking that if you dimension from Finish to Finish that it is not big deal, but actually it’s quite a BIG problem on site. Although every wall may only be out by a few mm/cm/inches – this very quickly adds up. And you can say goodbye to precise detailing (eg, bathrooms with no tile cuts), etc.
Big Mistake #2: Nominal vs Actual
This will become a separate blog topic in itself, so we’ll keep this section simple for now. However, it is the next big oversight/error that continues to cost our Industry.
Walls (eg, timber/lumber, etc) should never be drawn with Nominal sizes. For example, in Australia you should never draw timber framing at 100×50. The actual size of this piece of timer is 90×45 – so it SHOULD be drawn to it’s actual size. In the USA, you should not draw lumber framing at 2×4. The actual size of this piece of lumber is 1.5×3.5 (or 1-1/2 x 3-1/2) – so it SHOULD be drawn to it’s actual size.
If you draw to Nominal sizes, every dimension for the set-out will be incorrect. Again, you may be thinking that this is no big deal, but this causes problems on site. Although every wall may only be out by a few mm/cm/inches – this very quickly adds up in the same way as dimensioning from finish materials.
How Software can help
Is this because it is a workflow error that has just never really been definitely resolved and communicated among industry? Further to this, is this error being perpetuated because most software does not adequately distinguish Structure vs Finish?
We think that if the software/tools that you are using help you understand and visualize your structure vs finish material, and allow you to draw to Actual sizes instead of Nominal, you’ll make far less mistakes when communicating the design with 2D construction drawings. And that’s why we made PlusSpec for SketchUp automate structure and allow you to strip back your 3D BIM model to easily identify Structure vs Finish, and draw to Actual instead of Nominal.
Other competing software cannot actually do this and make it easy to perpetuate these errors.
Have you ever tried building a 3D virtual model from a set of plans? If you have, you’ll know how easy it is to spot a badly dimensioned plan. If you haven’t, there is no better way to learn – as a virtual build is as close as it gets to actually physically building the project. Our suggestion is to put your ‘builders hat’ on after dimensioning, and spend the time to audit the model. For complex jobs, we even recommend loading your PDF and doing a very quick tracing exercise, as it will quickly become apparent if all of the information is readily available.
We want to hear from you
Do you agree or disagree with us about Structure vs Finish and Nominal vs Actual? We’d love to hear your thoughts.

Leave a Reply
You must be logged in to post a comment.