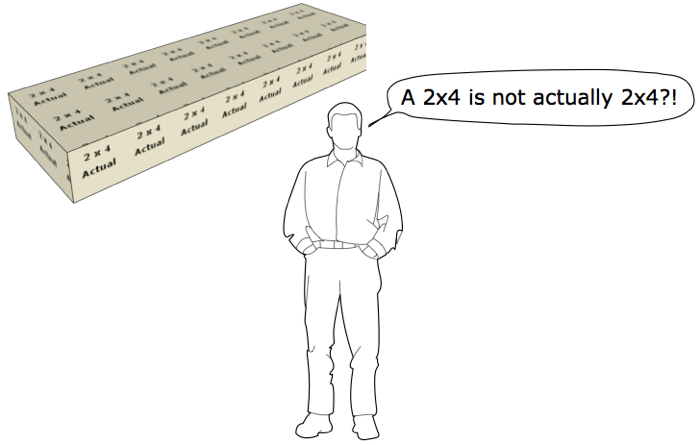We thought it was about time that we followed up from our recent blog on ‘Are You Dimensioning Floor Plans Correctly?‘
If you haven’t read it yet, no problem! You can read this post without having to read the other blog first. But, we would love for you to check out our Dimensioning blog post too!
What is Nominal vs Actual?
When we talk about Nominal vs Actual, we are referring to the size of materials. This is particularly relevant to structure, such as the timer/lumber sizes.
In North America one of the most common lumber sizes is 2×4. So, you would think that when you draw a wall with 2×4, that the dimensions would be 2″ by 4″. Right? Well this is where Nominal vs Actual comes into play. You see, 2×4’s are not actually 2″ by 4″. When the board is first rough sawn from the log, it is a true 2×4, but the drying process and planing of the board actually reduce it to a finished 1.5×3.5 size.
So, 1.5″ by 3.5″ is the Actual size of a 2×4 piece of lumber.
However, many Architects and Designers have chosen to simplify things by drawing the frame at 2″ by 4″ in their plans – or they have been incorrectly taught that the lumber size is actually 2″ by 4″. This is called Nominal sizing – and we think that this is a big mistake!
Accuracy is everything in Design & Construction
We believe in designing and specifying products and materials with their Actual sizes.
Why? Because if you draw to Nominal sizes, every dimension for the set-out will be incorrect. Now, you may be thinking that if you use Nominal measurements that it’s not a big deal, but actually it’s quite a BIG problem on site. Although every wall may only be out by a few mm/cm/inches – this very quickly adds up. And you can say goodbye to precise detailing (eg, bathrooms with no tile cuts), etc.
How Software can help
Many of us in the industry have never even thought about Nominal vs Actual because it’s a workflow that has just never really been definitely resolved or communicated among industry.
We think that if the software/tools that you are using help you understand and visualize your structure vs finish material, and allow you to draw to Actual sizes instead of Nominal, you’ll make far less mistakes when communicating the design with 2D construction drawings. And that’s why we made PlusSpec for SketchUp automate structure and allow you to strip back your 3D BIM model to easily identify Structure vs Finish, and draw to Actual instead of Nominal.
Other competing software cannot actually do this and make it easy to perpetuate these errors and misunderstandings.
PlusSpec USA Material Library
Nominal measurements are still somewhat common in the USA. Because of this, we have allowed each user to be able to choose from Actual or Nominal. To select the method that you want to use, open the Job Tool and click Settings. You can then select the method that you want to use.
In the future, we will likely remove the Nominal option from the USA library (which we have already done for the Australian library) as we continue to talk to industry about the cons of using Nominal measurements.
We want to hear from you
Let us know your thoughts. We’d love to hear from you!

Leave a Reply
You must be logged in to post a comment.