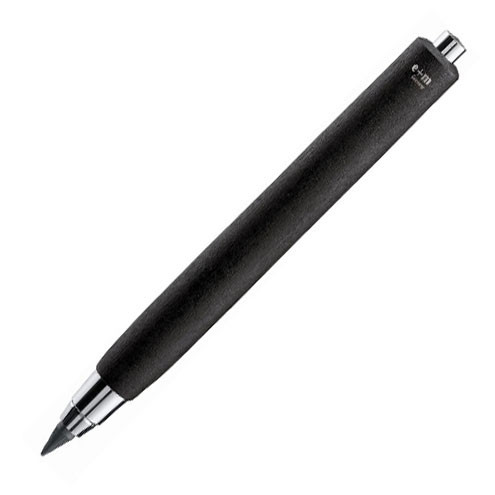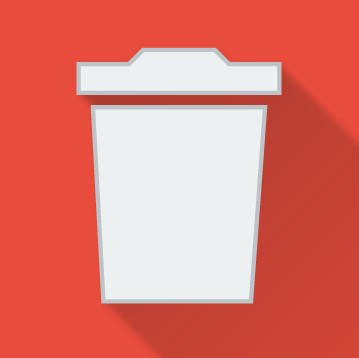1. A camera and two feet (feet optional):

Architects need to collect images. And most importantly, you need to travel so that you can see and experience the sights and sounds of the different cities and towns, from antiquity to present.
If you see something beautiful, you should take a photo and then store these images in an Inspiration folder. This collection will form a tangible ‘architectural memory’ for you to refer to, use, and learn from.
If you can afford to travel and see the architectural splendours around the world, you will benefit immensely. Architecture is not just about form and function. It is also about the feel and emotion.
2. A big Fat pencil (and pens):

Every Architect should sketch. We are not talking about creating visual masterpieces, or works of art. We are talking about sketches. Sketches are simply a way of exploring an idea visually. They are not for presentation purposes. They are simply a ‘mind-dumping’ exercise. And there is no faster way to concretize an idea than with a big fat pencil (for a concept), or with pens (for details).
YOU DO NOT NEED TO DRAW WELL. You need to understand that sketching is different to drawing. This distinction is crucial. Otherwise, you will be too afraid to sketch. Sketching for Architecture is simply about working through your thoughts. What you do with your sketches is up to you. In our experience, they almost always end up in the bin the moment that they become unnecessary.
You need a big fat pencil. Big fat pencil’s allow you to quickly capture your mind’s intent. It is about expressing the ‘parti’ or concept, not the fine details. And most importantly, they are just sexy!
You need pens of varying thicknesses (and perhaps even various colours). We would suggest that two pens of varying thicknesses is sufficient: a very fine one for lighter lines, and a thicker pen for the heavier profile lines.
Even in this modern age paper should be readily available, whether it be in the form of a notebook, or yellowtrace. We think that it goes without saying that you will need these. Although we are proponents of paperless offices (and envisage that the future of BIM/VDC will create a paperless workflow), an Architect will always need paper to sketch on.
4. A Waste bucket

An Architect needs a waste bucket, both in the physical sense, as well as in the philosophical sense.
Physically: It is important that you keep your work desk tidy: A clear desk makes for a clear mind. You will need a physical waste bucket to purge yourself of your endless sketches (once they have served their purpose).
Philosophically: Just as a writer needs to be able to ‘kill their babies’, and discard words, sentences and paragraphs (no matter how eloquently posed), Architects need to be able to ‘kill their babies’ also, and remove ideas that no longer fit a project by enriching the parti.
Note: Just as writers store their killed words, make sure that you store your killed concepts/details for future use. You never know when they may become the perfect solution.
5. SketchUp:

We believe that every Architect should use SketchUp (to at least some extent). The SketchUp mantra is: ‘Great tools are ones you look forward to using…They let you do what you want without having to figure out how. They help with the hard of boring tasks so that you can focus on being creative, or productive, or both.’ This philosophy perfectly reflects the needs of an Architect.
For those of you who have never used SketchUp, it is the most popular free-form 3D modelling software in the world. As the name suggests, SketchUp was born out of the desire to design in 3D in a manner that is reminiscent of sketching. As the team at SketchUp put it, ‘SketchUp Pro is like a pencil with superpowers.’ And they are not wrong. SketchUp has been created so that you can design in 3D with freedom. It allows you to concentrate on designing, not modelling. In the words of the SketchUp team ‘When the medium is simple enough, the barriers to creativity disappear.’


Leave a Reply
You must be logged in to post a comment.