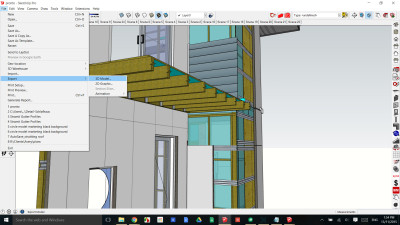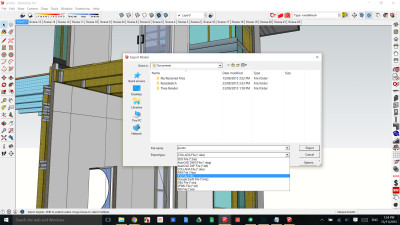This is the easiest way to get a Sketchup model into Revit
Many architects and building designers use Sketchup for mass modelling and concept work, and then export the Sketchup model and import it into Revit. Up until the release of Sketchup 14, 15 and 16, there was an issue with triangulating. I won’t go into the reason for this here, all you need to know is: that it looked terrible and was difficult to work with.
This is how to Export to Revit from Sketchup without any bother.
Select File menu (top left-hand side of Sketchup), hover over Export in the menu, select 3D model, go to the bottom of the dialogue box and click the drop-down next to save File As you will see IFC File (*.IFC) and a list of other export formats. Select IFC and then click export. Remember to save the file in a location you can easily find. NOTE This option is only available in Sketchup Pro. Sketchup has 2 versions, Sketchup Make and Sketchup Pro, you can not use Make to export IFC so do yourself a favour and get a perpetual version of Sketchup Pro.
Is there an easier way? YES
It doesn’t make sense to have a disconnected model, why move from Sketchup to Revit? Most were not aware that you can do everything you need inside Sketchup via the PlusSpec Plugin including Construction documents. Yep, Parametric Sketchup, PlusSpec does everything you could need and more, on projects large and small.


Sketchup Pro has a free 7-day trial but you can get the best price here so you will be able to export IFC, DWG and many other file formats that come with the pro version.
IFC is by far the most accurate method although the textures you use will not come out in Revit.
If you want to test or find a Sketchup model that is low in poly count you can get a good quality model from RubySketch here Get a Sketchup model here these models are also free.
Once you open your model in Sketchup you can simply go to File export 3D model IFC and then import the IFC model into Revit. Depending on the version of Revit you are using you can also import Sketchup files.
You can also find more information here http://www.revitcity.com/forums
If you’d like my opinion I would try PlusSpec as it is easier to use than Revit, it is faster, and it produces more accurate drawings, in less time.
PlusSpec is a parametric modeller that automatically attributes individual items, walls, roofs, stairs, windows and structures so that when you bring your model into Revit it will automatically be classified which essentially means you can extract vital information that will optimise your workflow.

Leave a Reply
You must be logged in to post a comment.