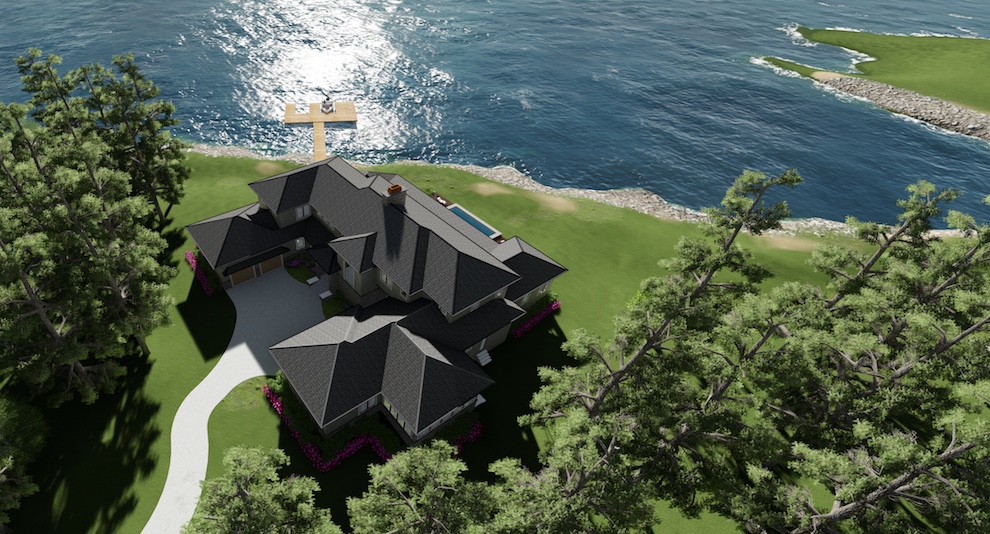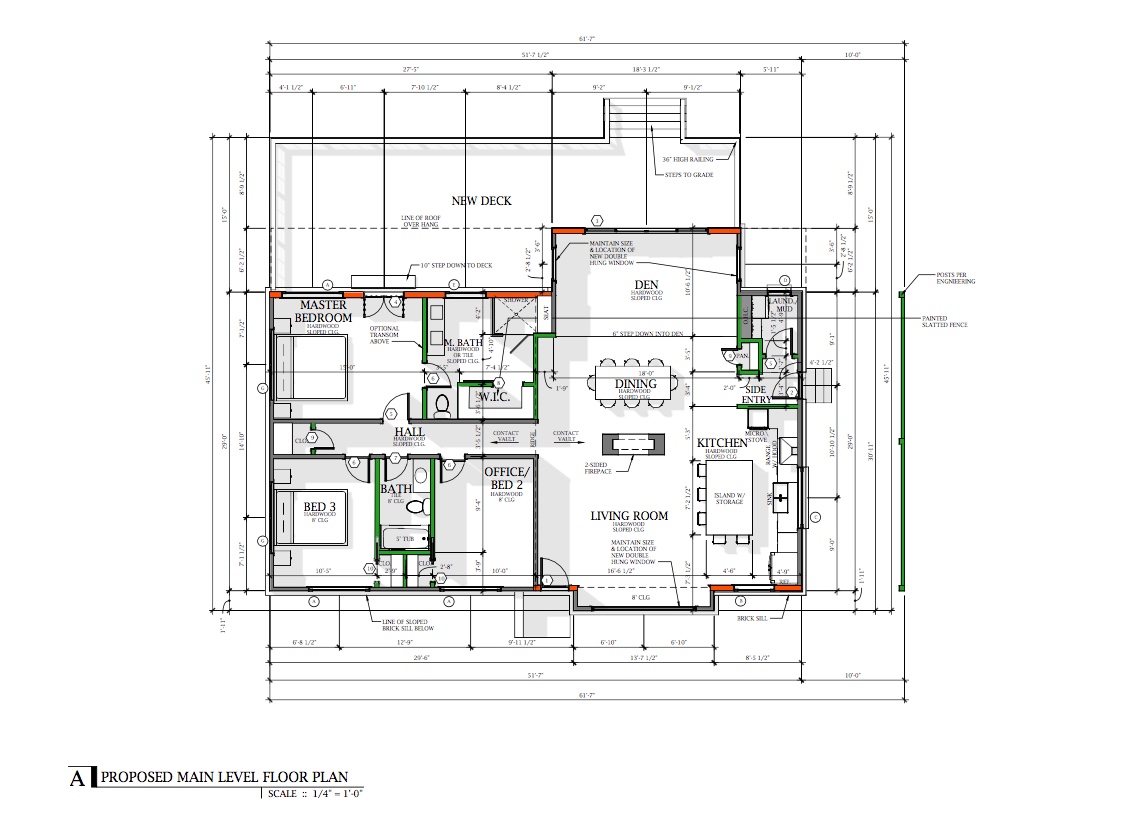3D Residential is a North American residential design and drafting company based in the greater Charlotte, NC area. In this blog interview with Director, Easton Hunter, we discuss how PlusSpec for SketchUp has changed the way that he is able to design, communicate and control client budgets.
Charlotte Lake House – Rendering of PlusSpec for SketchUp model. All images courtesy of 3D Residential.
‘For residential design and construction, no other software comes close.’
Tell us about yourself, your company and the type of work you do.
I focus on residential design, construction documents, and photorealistic visualizations, using primarily PlusSpec for SketchUp.
I’ve been working in residential drafting and design for about 12 years. The majority of that time has been spent on the drafting and construction documents side of things. So I’ve tried a lot different versions of a lot of different cad programs looking for ways to save time and make the drawing process more efficient.
When I started 3D Residential about a year ago, I knew I had a really efficient process with PlusSpec for SketchUp. For residential design and construction, no other cad or BIM software comes close.
What software/design tools were you using before PlusSpec?
Before PlusSpec, I was using primarily Autocad LT to create a basic set of 2D plans. Then I tried out SketchUp a few years ago and I’ve never looked back. I’ve tried a few other 3D and BIM software programs as well. Archicad, Revit and Softplan are a few. I found PlusSpec for SketchUp to be less rigid and much more intuitive.

Charlotte Lake House – Rendering of PlusSpec for SketchUp model.
How were you introduced to PlusSpec?
I was actually just on a search for a quicker door and window solution for SketchUp when I came across PlusSpec. After watching a few tutorials, I realized it did a lot more than doors and windows! So I gave it a shot to see if it was as easy as they made it look. I was really impressed by how quickly I was able to pick it up.
What attracted you to PlusSpec?
Since I primarily use SketchUp, I love the fact that I can get the benefits of BIM without sacrificing the flexibility I get with SketchUp. I was amazed at the speed I could create and edit complete, detailed models. Being able to generate quick feasibility studies and better control clients budgets is a huge benefit, which I have not been able to do with any other software.

Sharp Renovation – 2D construction drawings using PlusSpec for SketchUp Pro
How has PlusSpec helped your business?
Adding PlusSpec has pretty much supercharged my entire process. It helps me work out design ideas quicker and I can create more detailed models in less time. So I’m able to take on more projects per year than I was able to before.
What do you like about PlusSpec?
I like being able to quickly edit attributes like plate height, roof pitch and door and window sizes helps me cut down on time spent working out and presenting multiple design options. That gives me time to add more detail later if I’d like.
I also like how often the PlusSpec team updates and improves the software to help save time in the process and add value and more detail to the end product. [/vc_column_text][/vc_column][/vc_row][vc_row][vc_column][vc_column_text]
Sharp Renovation – 2D construction drawings using PlusSpec for SketchUp Pro
How have you found the learning curve?
I found PlusSpec to be really intuitive and easy to navigate right from the beginning. The tutorials are really easy to follow. I think anyone who has some construction knowledge would catch on pretty easily.
I’m a big fan of the software.

Leave a Reply
You must be logged in to post a comment.