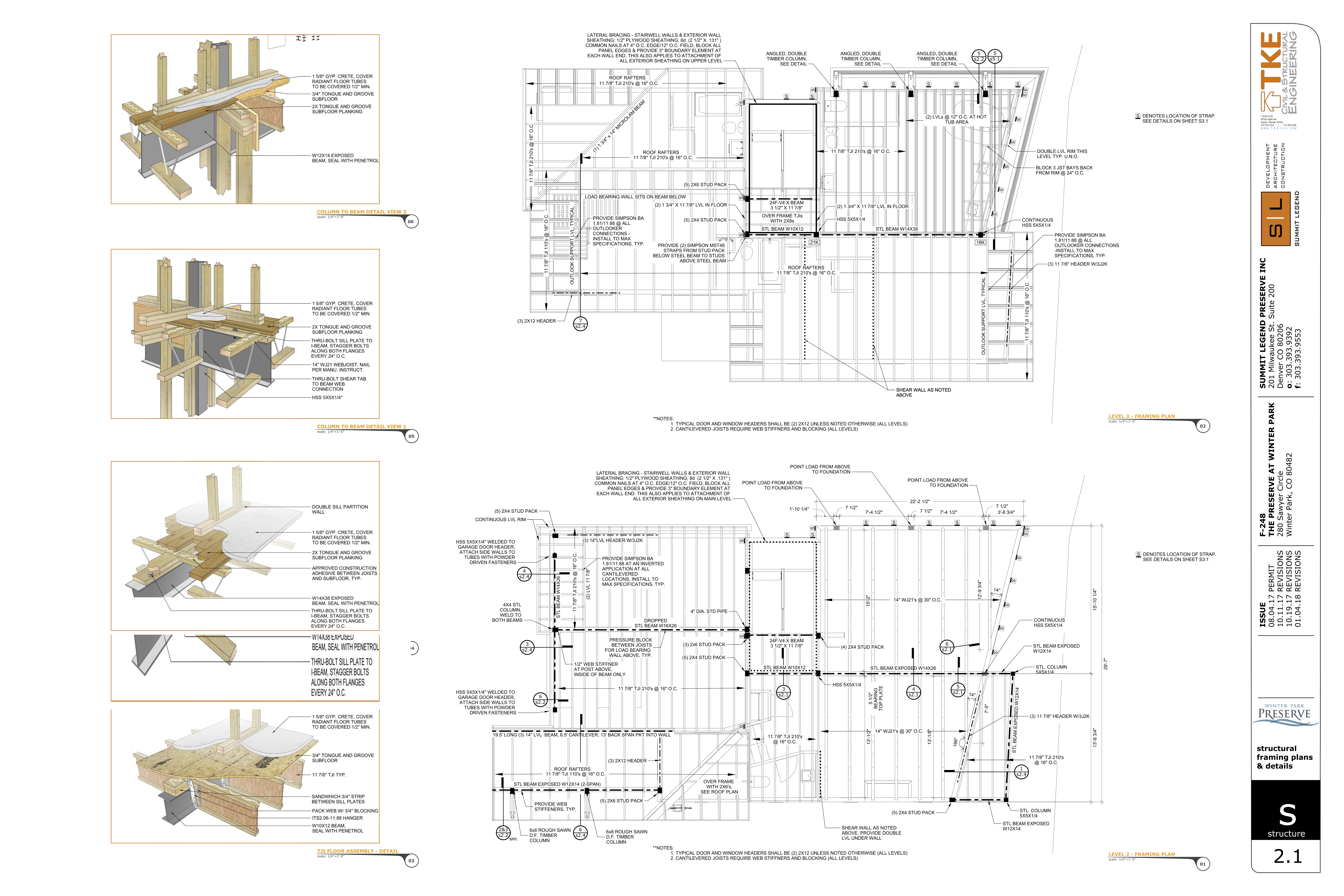Many companies only use SketchUp for visualization. But did you know that you can also create Professional 2D drawings with ease?
If you used an older version of SketchUp Layout, but weren’t convinced that it was the 2D drawing tool for you, it’s time to take another look!
SketchUp Layout 2018 has just been released, and it has some major improvements. We LOVE it, and so do our customers!
With PlusSpec for SketchUp, your 2D drawings are created with SketchUp (Pro) Layout, and you can draw plans, elevations, sections, details, specifications, title blocks and other graphics with LayOut. When your model changes, so do your 2D drawings.

Image by Summit Legend
More than just a Drafting Board
Layout is different to traditional Drafting tools. It gives you the power of a Drafting Board, combined with In-Design and Powerpoint!
And unlike most Drafting software, Layout gives you total control over the look and feel of your drawings, so you can make it suit YOU!
The 3D Model is connected to the 2D drawings, allowing you to focus on designing, not drafting (while doing both).
Check out our 2D User Gallery and see what’s possible with PlusSpec for SketchUp.
Don’t have SketchUp Pro? We have the best price around! Click HERE to get started.
Want to upgrade to SketchUp Pro 2018? Get in touch with our team HERE.
You can do a lot more than just create professional 2D drawings with PlusSpec for SketchUp!
Intelligent Design
Unlike other CAD/BIM software, you can actually design with PlusSpec for SketchUp!
The best of parametric BIM tools (PlusSpec) and 3D sketching tools (SketchUp) = The Ultimate Design Tool.
Detail – Understand Structure/Engineering
As you draw, PlusSpec simultaneously adds structure, which you can control or modify at any time.
This means that you can start detailing from the start, instead of as just an afterthought. It also enables you to value-engineer and reduce error on site.
Estimate / Understand Cost
If you are a Builder, you can create comprehensive Estimates or BOM’s from your model.
If you are an Architect or Designer, you can understand costs and manage client budgets like never before.
Leave a Reply
You must be logged in to post a comment.