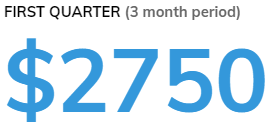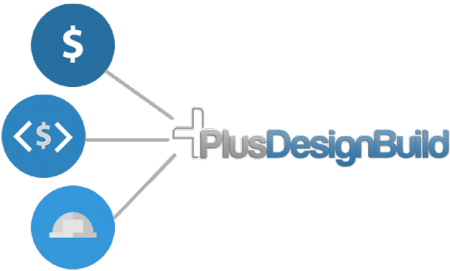A Solution for Every Design Build Firm
All PlusSpec Products come with easy to follow video training & onscreen help built in
.

PlusDesignBuild With SketchUp
25 Day Money Back Guarantee on PlusDesignBuild¹

Save more than 15% on SketchUp when you purchase PlusDesignBuild together

Then only $230/month
Billed Monthly on Annual Payment Plan
_____________________________________
SketchUp comes with a 7 day trial
All prices in AUD

Then only $565 each quarter
Billed Quarterly on Annual Payment Plan
_____________________________________
SketchUp comes with a 7 day trial
All prices in AUD

Then only $1580 each year after!
Billed Annually
_____________________________________
SketchUp comes with a 7 day trial
All prices in AUD

PlusDesignBuild Only
25 Day Money Back Guarantee on PlusDesignBuild¹

Unlike other software providers, we reward our users second year out with huge savings that start from as low as $2290
On the monthly plan, pay a one-off fee of $2290 and then only $230 each month after (on a 12 month plan) for as long as you are continuously subscribed.
On the quarterly plan, pay a one-off fee of $2750 in the first quarter (3 months), then only $565 each following quarter (on a 12 month plan) for as long as you are continuously subscribed.
On the Annual Plan, pay a one-off fee of $3715 in the first year, then only $1580 each year after for as long as you are continuously subscribed.
SketchUp is the base 3D Modelling Platform that PlusDesignBuild automates so you can focus on sales, estimating and building.
The latest version of SketchUp is included in the PlusDesignBuild SketchUp Package. When you get started with PlusDesignBuild, you get SketchUp Free for 7 days while we process your license.
If you already have SketchUp, just choose the ‘I’ve Already Got SketchUp’ option in the pricing tabs above and the price will be altered to suit.
PlusDesignBuild is a revolutionary estimating package created by Builders, Designers and Estimators to help industry professionals become more efficient and profitable.
Since 2000 we have been delivering user-friendly technology that helps Builders, Architects and Estimators work with confidence by working visually.
Thousands of users across 80 countries are using PlusDesignBuild to design ergonomically & freely, quote faster, estimate accurately, communicate clearly and build better projects.
PlusDesignBuild is the only Estimating program of its kind: It lets you build before you build.
PlusDesignBuild enables you to trace a plan in the same way you would with traditional estimating software, but it delivers a detailed 3D model. With the click of a button, it’ll produce a complete estimate, including framing, cladding, bricks, doorstops and nails, in fact, everything you can think of!
Not only do you get the confidence of being able to see everything that’s been estimated, but you can also use your 3D model as a client sales tool. You can walk clients through their home and show them exactly what they’ll get for their money.
Furthermore, you can communicate with your subcontractors by showing them what to do, instead of trying to explain and interpret with 2D plans.
Having visual certainty with a 1:1 3D model, is a game-changing advantage for your construction business, from sales to procurement. PlusDesignBuild is the most flexible, affordable and intuitive program of its kind.
We are a team of fair-dinkum Aussies (as we like to say down under) and we value our users. Your privacy is our priority. Any information entered in the software or provided to our team is considered confidential. No sneaky terms that say we can sell your details. Ever. It’s as simple as that.
To put it simply, we typically recommend the PlusSpec Pro tools to Designers, Building Designers & Architects and the PlusDesignBuild tools for Builders, Estimators & Design-Build Firms.
PlusSpec Pro covers the majority of the 3D BIM Modelling side of the software including Walls, Roofs, Windows/Doors, Flooring/Slabs/Joists, 2D Plan Creation (with auto-scenes) and a basic Takeoff.
PlusDesignBuild has all of the features of PlusSpec Pro, but has a complete Estimating package on top as well as Quotes/Purchase Orders/Invoices etc., Scheduling, Wall Panelization, Advanced Framing & Cut Lists, a CAD and IFC Importer, Automated 2D Plan tool + much more.
PlusSpec Pro is a great tool for Designing with freedom, creating beautiful models for presentation and getting an understanding of buildability & approximate price, whereas PlusDesignBuild is a complete tool designed to give you exact quantities, manage your project, communicate with subcontractors and clients and understand what the cost of the job will be in its entirety.
One PlusDesignBuild License works for one user, however you can transfer your license to different devices as you need. Extra seats can be purchased by getting in touch with our team here
We recommend PlusSpec Pro for Building Designers & Architects and PlusDesignBuild for Builders, Estimators and Design-Build Firms.
PlusSpec Pro is basically our designer/architects version. It doesn’t have all the features that Builders and Design Build firms need to run a business.
PlusDesignBuild has all of the features of PlusSpec Pro, and so much more:
- Estimating
- Preliminary items
- Consultants quantification
- Templates
- Quotes
- Purchase Orders
- Recipes
- Cost codes
- Specialised training videos built into every tool
- Product & Supplier association
- Subcontractors
- Material pricing output and input via CSV
- Buildertrend integration
- Xero integration
- Excel and CSV custom output
- Invoices
- Scheduling
- Wall Panelization
- Advanced Framing & Cut Lists
- IFC Importer, for Revit and ArchiCAD files (or any BIM program)
- Automated 2D Plan tool + much more.
PlusDesignBuild is a complete 3D 4D 5D BIM tool designed to give you exact quantities, manage your project, communicate with subcontractors and clients and understand what the cost of the job will be in its entirety.
We have users across the globe that use PlusDesignBuild in every industry sector from custom homes and extensions, to large commercial projects.
Though PlusDesignBuild has primarily been designed for the residential construction industry (custom home builders, extension/renovation builders, remodellers, multi-unit builders), we have large commercial builders creating projects such as retirement homes & hotels, worth in the 10’s of millions of dollars, with the PlusDesignBuild software.
PlusDesignBuild’s Risk-Free Trial lasts 25 days. If you decide our 3D Virtual Design, Construction & Estimating software isn’t right for you, cancel via our online form within the 25 day period and we’ll give you a full refund minus the fee that the banks charge (we do not profiteer from this fee!)
Get started here if you’re ready to try out PlusDesignBuild now.
It sure does! PlusDesignBuild includes takeoff functionality that has all the features and flexibility you need to account for every cost in your job, including preliminary items, legal and consultation fees.
The detailed and organised takeoff is generated with the click of a button, straight from your 3D model, so you can see everything that’s being quantified. This also means the vast majority of your recipe build-ups are done for you automatically (eg. when you draw a single wall – total 3 clicks – and click takeoff, it generates quantities for timber/lumber, cladding, masonry, hardware, insulation/sheathing, waterproofing, pest protection, finishes + more).
Best of all, you can use our show in model functionality to locate the items in your model from the takeoff.
You can easily import and associate Pricing, Cost Codes, Recipes, Subcontractors, Suppliers, Labour Costs, Preliminary Items, Margin, Contingency & more to your takeoff.
You can then create Quotes, Purchase Orders, Bids and Invoices straight from your takeoff (and you can send them straight to Xero if you like!)
Not only does PlusDesignBuild cover all of your estimating needs and enable you to quantify with 100% confidence, the 3D model you create to Estimate from is the ultimate sales tool for clients and subcontractor communication.
2D plans just don’t sell the feel of the finished project to the client. When walking a client through a 3D model, you’ll be showing them exactly what you can deliver for their money. You’re giving the client confidence that you can deliver exactly what they want at the price they want. This reduces change order frequency.
As change orders are requested, you can literally make the changes to the model in front of your client, show them the updated cost and explain where the extra costs lie, visually. Throughout the project, the model is the perfect problem solving & communication tool.
On top of this, you can ditch the hours spent travelling to and from the jobsite by giving your subcontractors the 3D model they can view on their phone. (This is tried and tested!)
We recommend using a reasonable quality computer for the best experience with PlusDesignBuild. Here are our minimum recommendations:
Windows
- Windows 10
- 8+ GB RAM (RAM is reasonably cheap, so get more if you multitask)
- 700 MB of available hard-disk space.
- 2+ GHz processor.
- 3D class Video Card with 1 GB of memory or higher. Please ensure that the video card driver supports OpenGL version 3.1 or higher
- and is up to date.
- 3 button, scroll-wheel mouse.
- Internet connection (for licence activation)
- Microsoft® Internet Explorer 11.0 or higher.
- Microsoft .NET Framework version 4.5.2 (for SketchUp Pro)
Mac
- OS X 10.15+ (Catalina)
- 8+ GB RAM.
- 700 MB of available hard-disk space.
- 2.1+ GHz Intel™ processor.
- 3D class Video Card with 1 GB of memory or higher. Please ensure that the video card driver supports OpenGL version 3.1 or higher and is up to date.
- 3 button, scroll-wheel mouse.
- Internet connection (for licence activation)
- QuickTime 5.0 and web browser for multimedia tutorials.
- Safari
PlusDesignBuild works on both Mac and Windows computers.
We do however strongly recommend using a Windows computer over a Mac due to general usability with SketchUp.
Over the years as we have developed and continue to develop PlusDesignBuild, our number one priority has been to make it user-friendly. As with any program, or learning experience, there is time involved in learning, however there is plenty of help along the way.
There are step-by-step video tutorials built into every tool, on that specific tool, as well as inline help on every individual field. Additionally, we have a community forum, FAQ centre and one-on-one online training options available.
How long it takes you to learn varies from person to person. As a generalisation, if you spend 1 to 2 hours a day for 2 weeks using PlusDesignBuild, you’ll be set. You’ll sell more, estimate faster and more accurately and be more confident with every project you quote & deliver.
PlusDesignBuild is built by builders, for builders, so everyone can virtually build before actually building. Your PlusDesignBuild model is a central source on every project now, and for years to come.
All the Must-haves & Nice-to-haves in
One Seamless Solution
Save yourself the Cost, Time & Trouble of other Disconnected Software:
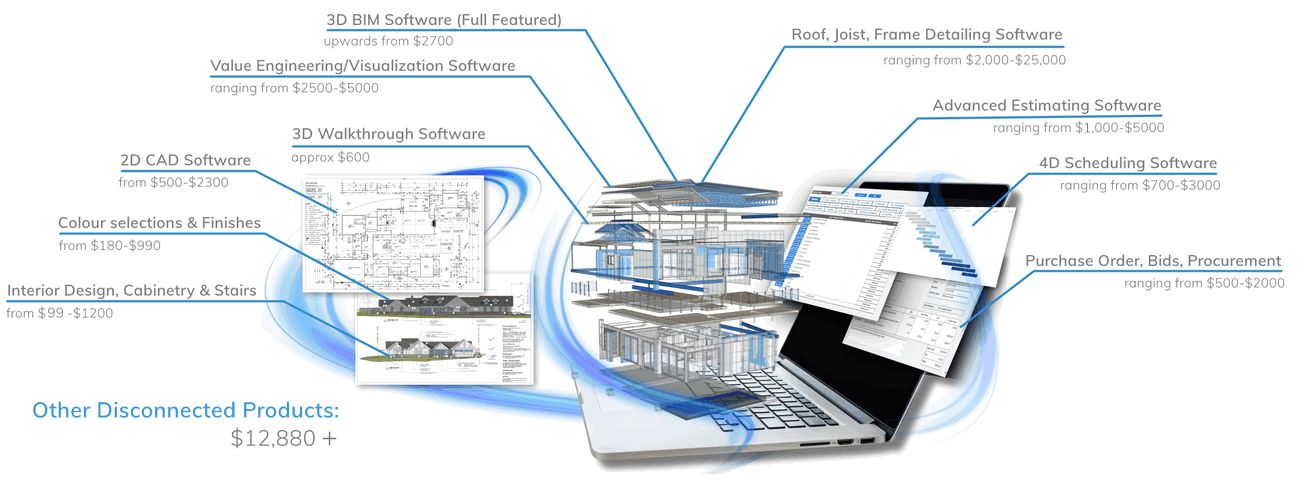
PlusDesignBuild connects all the above & more

“PlusDesignBuild has improved my Quoting Productivity by 70-80%. It’s next level software & it’s worth every cent.”
– Mitch Chilton, Mastery Constructions
Why PlusDesignBuild?
1. Know your margins
2. Increase Your Sales: 3D Virtual Walkthroughs
3. The Fastest & Easiest Software to Implement
4. One Package for Everything: Sales, 3D Design/Detailing, Estimating, Quantity Takeoff, Bid Requests, Procurement, Scheduling & Sales.
5. Clear Communication: Client, Supplier, Subcontractor, Consultants & Authorities
6. Subscription Based: The minute we make an improvement, you’ll get it, so you’ll always have the latest technology
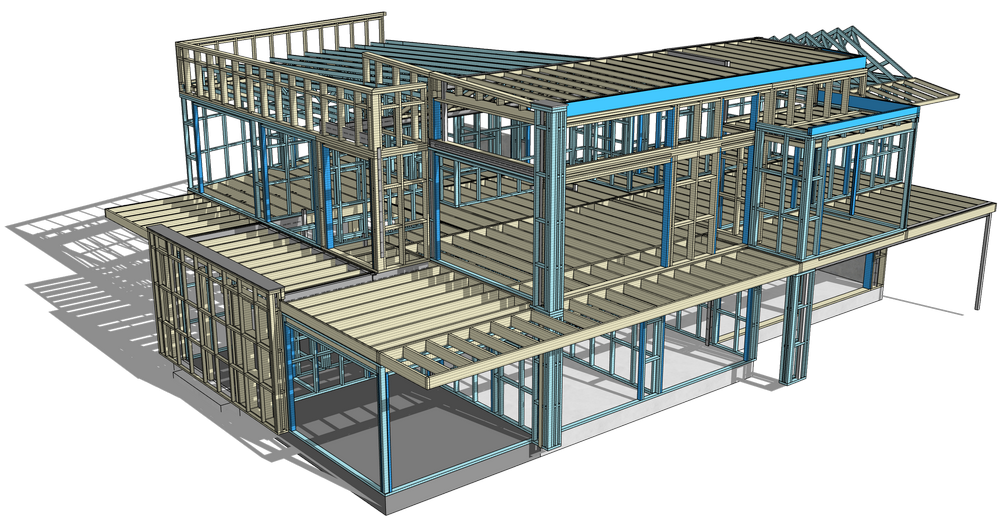
Designed For People Who are Short on Time
We’ve included all the support you need so you can quickly master the software.

Inbuilt Tutorials

Community Forum

Over 150 ‘How to’ Videos
Included
![]()
Online Training Options
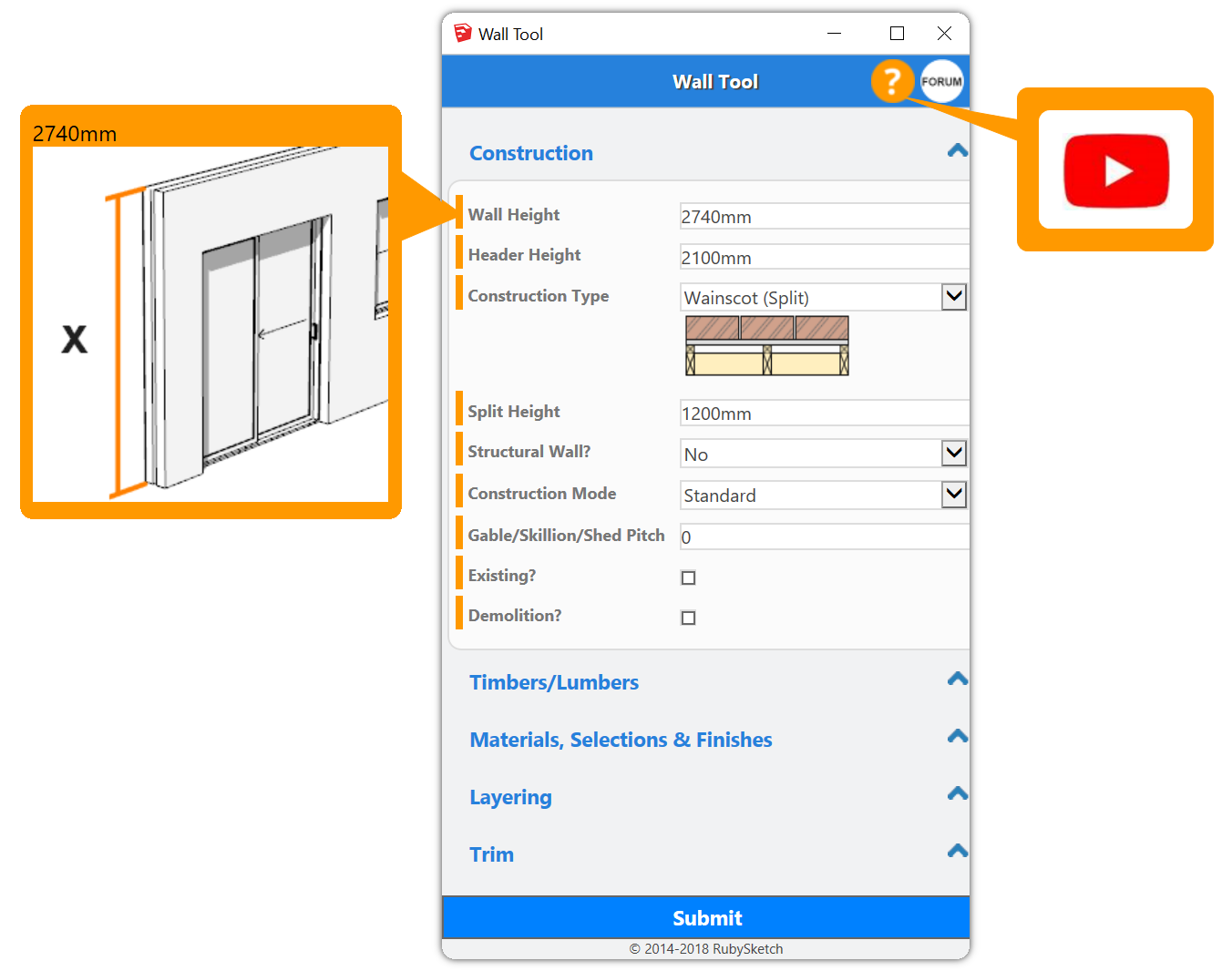

“We’re Up to approximately $30 million worth of projects where we’ve used PlusSpec & PlusDesignBuild (we have more in the pipeline too!)”
– Eoin McLoughlin, Estimator
“It’s Worth Every Cent”
A statement we’ve heard many times from the thousands of users in the PlusSpec & PlusDesignBuild Community. PlusDesignBuild is an investment for your business that can pay itself off in one job, with $15,000+ worth of programs rolled into one integrated solution.
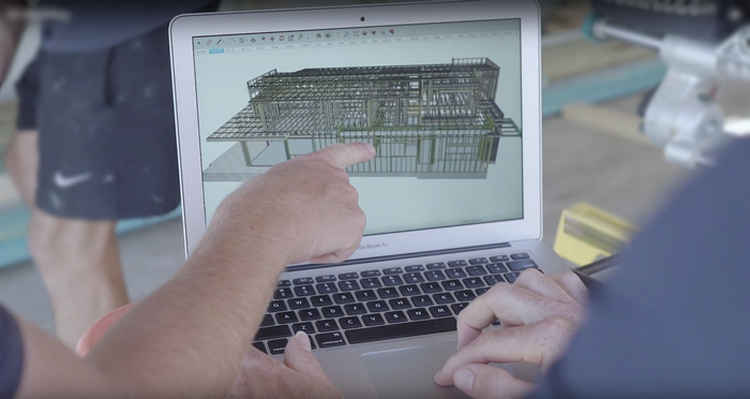

“I feel like I have employed a Quantity Surveyor, Estimator, Draftsman & part-time Project Manager “
– Gary Dobbin, DOBBINDesign


