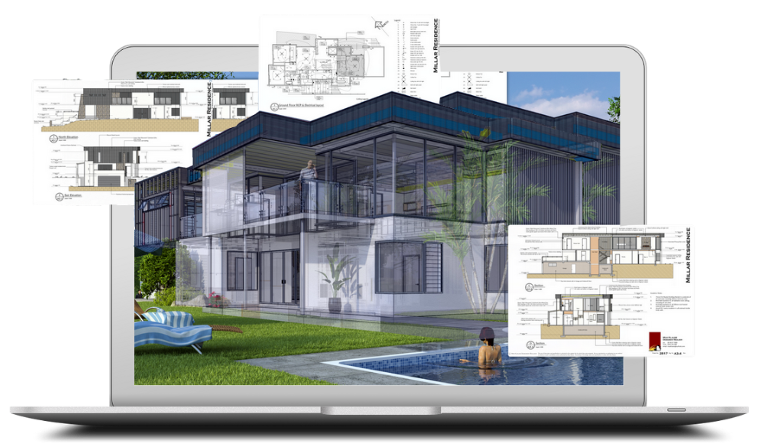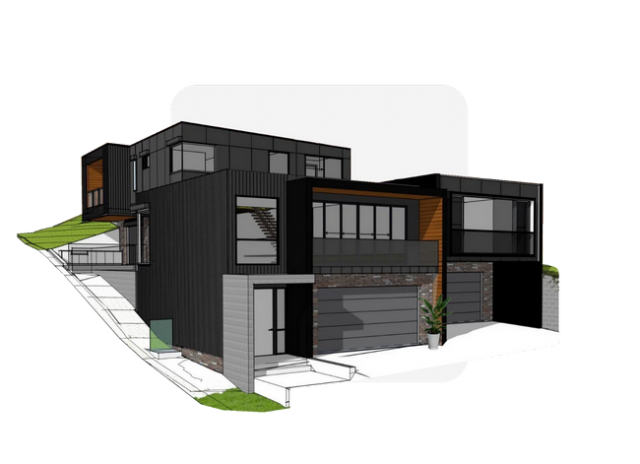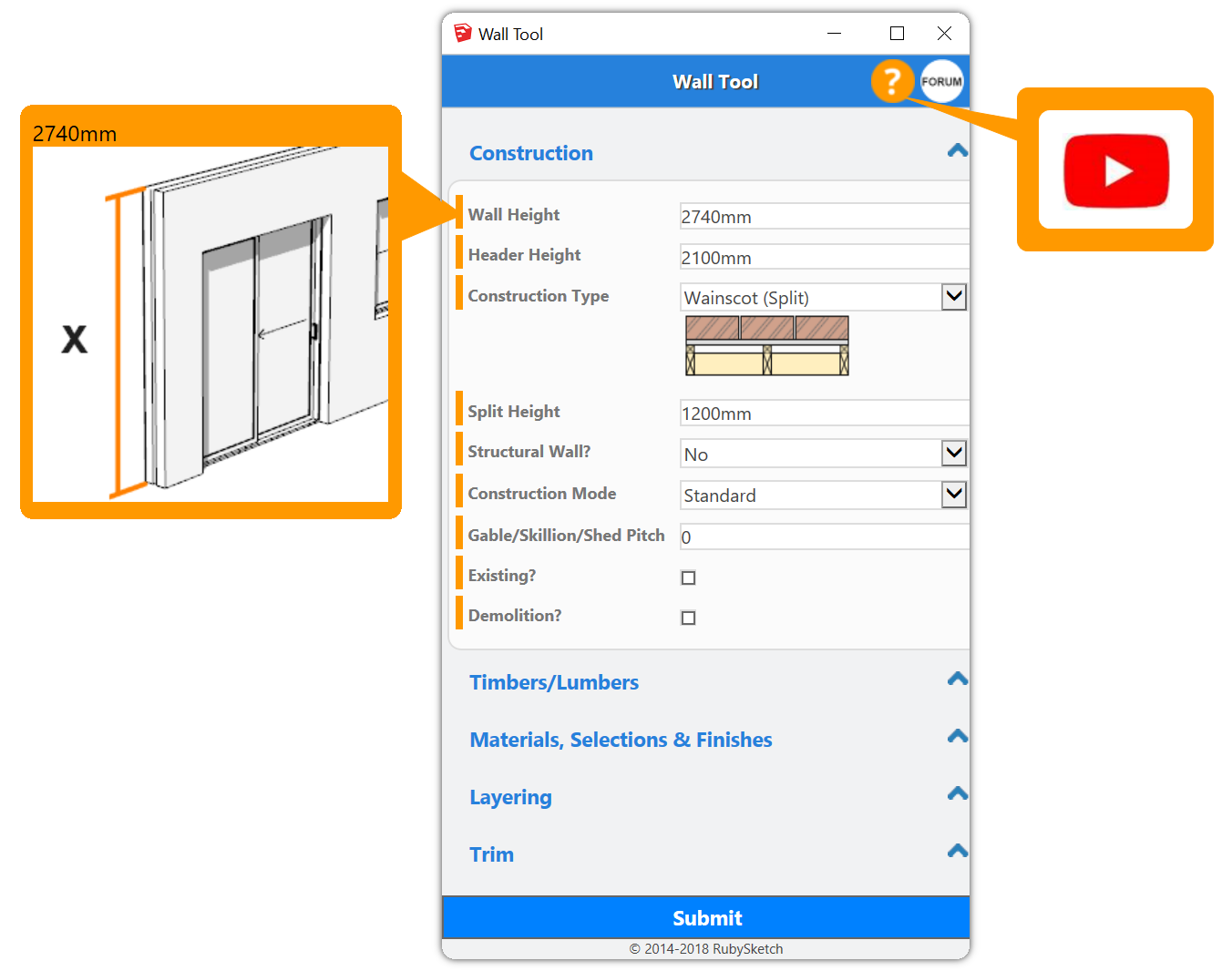Smart Effortless CAD Drawing. Automated, Structured Design & Documentation,
BIM inside SketchUp

.
25 Day Money Back Guarantee on PlusArchitect¹

Then only $1220 each year after
Billed Annually
_____________________________________
SketchUp comes with a 7 day trial
All prices in USD

$2100 $870 each year after
Billed Annually
_____________________________________
.
All prices in USD
Questions? Get Answers From a Real Person:
+612 9679 2429
8am-5pm Mon-Fri AEST. standard call rates apply
SketchUp?
SketchUp is the 3D Modelling Platform PlusDesignBuild works inside of. Don’t Have it? Don’t Worry, It’s all included in the PlusDesignBuild SketchUp Package! Plus you get SketchUp Free for 7 days while we process your license. Already Have SketchUp? – No Probs! Just choose the ‘I’ve Already Got SketchUp’ tab above ☝️

“I feel like I have employed a Draftsman & part-time Project Manager “
– Gary Dobbin, DOBBINDesign

.
Who is PlusArchitect for?
We know building design comes in many shapes and sizes. That’s why we made PlusArchitect easy for everyone.
Are you an architect,builder, building designer, homeowner, landscaper and are looking for a better design and drawing solution?
This is for you.

“I stopped using Revit, & have never looked back. It takes BIM to a new level: it has the ability to construct everything together, assembling components & generating the build information, structure & BOQ, simultaneously. It’s a great tool & has enhanced my ability to produce documents quickly, & better communicate my design intent to my clients and builder.”
IAN VERONI, DYMAXION DESIGN
Designed For People Who are Short on Time
We’ve included all the support you need so you can quickly master the software.

Inbuilt Tutorials

Community Forum

Over 150 ‘How to’ Videos
Included
![]()
Online Training Options



