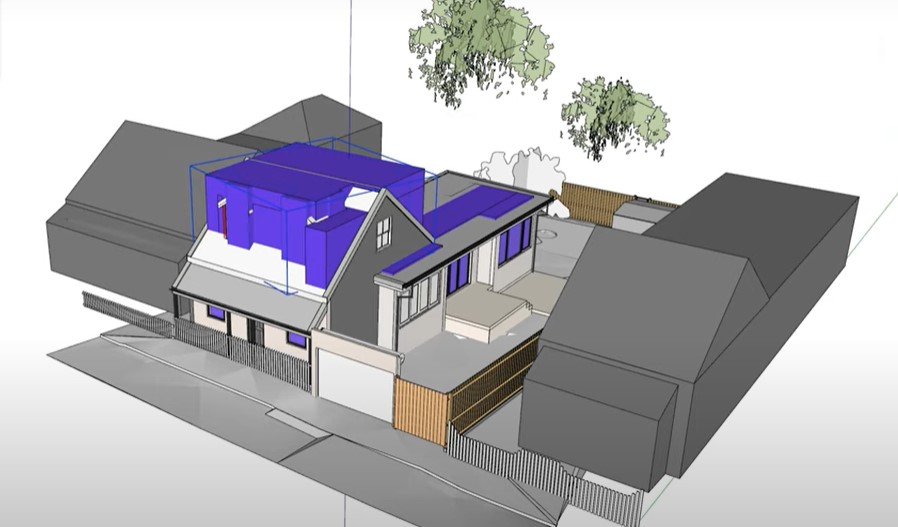Design, Deliver, Repeat
Streamline your process and fast track your results with the easiest, most affordable 3D BIM software within SketchUp
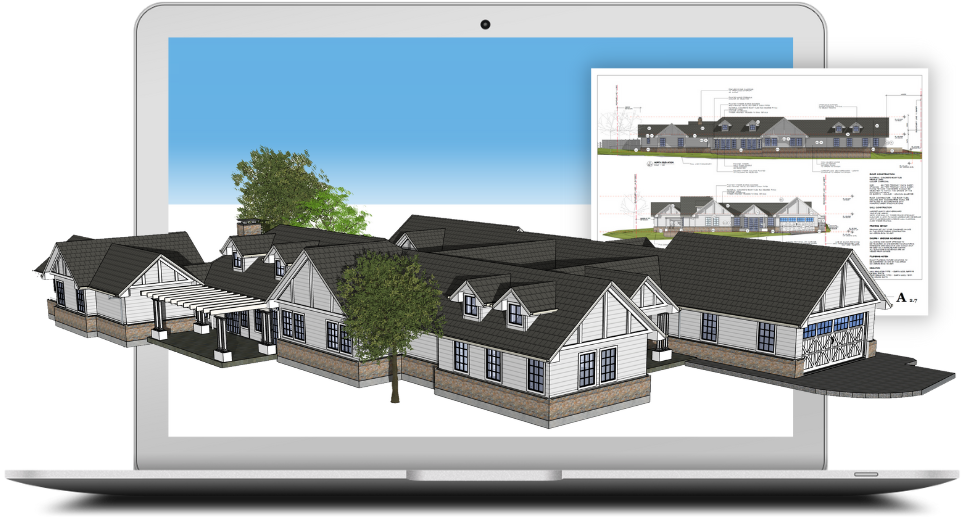
It’s different, it’s intuitive, it’s easy to use
Sick of spending hours scratching your head over SketchUp?
Confused by clunky software and tech jargon?
Ready for a more intuitive approach to 3D CAD drawing?
YES? Well, you need PlusArchitect
The most intuitive, functional and reliable architecture software on the market – but it’s more than that.
PlusArchitect organises and systemises every aspect of SketchUp, so you can create, edit and deliver projects faster.
Whether you’re learning SketchUp, are a seasoned user or have never used it before, you’ll be creating information-rich 3D models that win you work and keep your customers happy in less than two weeks.
With built in structural automations and a suite of tools you can automate to your style and flow, this is BIM and virtual design like you’ve never experienced it before.

Design with
Freedom & Efficiency
Automated, Parametric tools designed for productivity & ease of use, with the modelling freedom of SketchUp.
.

3D to 2D
Fast & Connected
Generate plan views in the click of a button, create templates & send straight to Layout. Update to suit revisions in an instant.

Client Communication
at a Whole New Level
Open the doors of your design & walk clients through their entire project. Make simple & complex edits right before their eyes.

Integrated Project
Delivery with BIM
Maximise efficiency through all stages of design & construction with IFC compatibility & tools that help everyone involved in the job.
Free up your head space for what really matters
Co-developed by builders, architects and engineers, PlusArchitect brings you decades of construction experience built into the SketchUp framework.
With smart automations and a suite of tools you can tweak to your style and flow, this is BIM and virtual design like you’ve never experienced it before.
- No more hovering over a keyboard wondering what to do
- No more repetitive tasks that drain time (and energy)
- No more silly mistakes.
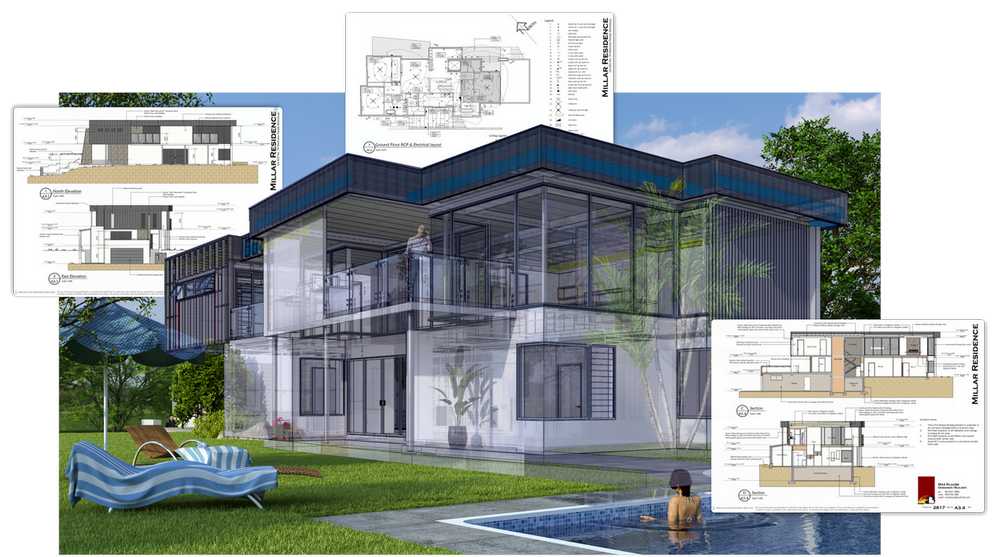
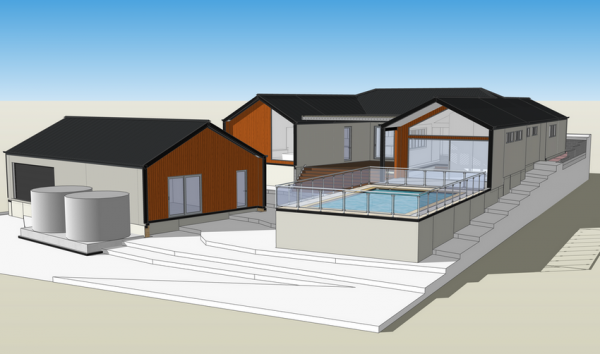
The tools you need to deliver exceptional designs
PlusArchitect easily integrates with all the tools you need – saving you time, and streamlining your processes. Since it comes with everything out of the box – you can hit the ground running.
–2D & 3D drawing modes
-Aerial geolocated maps and terrain
-Built in vignettes
-Auto dimension floor plans
-Automated Information Association BIM
-Accelerated complex roofs creation (minutes, not hours)
-Viewport layout automating and template creation
-One-click reloads for materials and textures
Time-saving Automations
With PlusArchitect, the hard work is done for you. Parametric BIM modeling tools allow you to take full control over your designs and work faster than ever before.
With automations on your side, you can spend your time on what matters most – getting the design done.
- Automate SketchUp’s groups, components, layers & scenes
- Smart, automated geometry creation technology that learns
- Enable smart, effortless CAD drawing
- Enjoy automated, structured design and documentation
- Work on multiple projects simultaneously
- Compatible with PC and MAC
- Create keyboard shortcuts for repetitive tasks – save hours every week
- Instantly transition from 2D drawing to 3D viewing without touching the keyboard or clicking an icon.
- Share your projects via Chrome, Edge, and Internet explorer – protect your IP at all times.
- Receive automated structural suggestions – for better design & buildability
- Cloud backup – never lose your work again
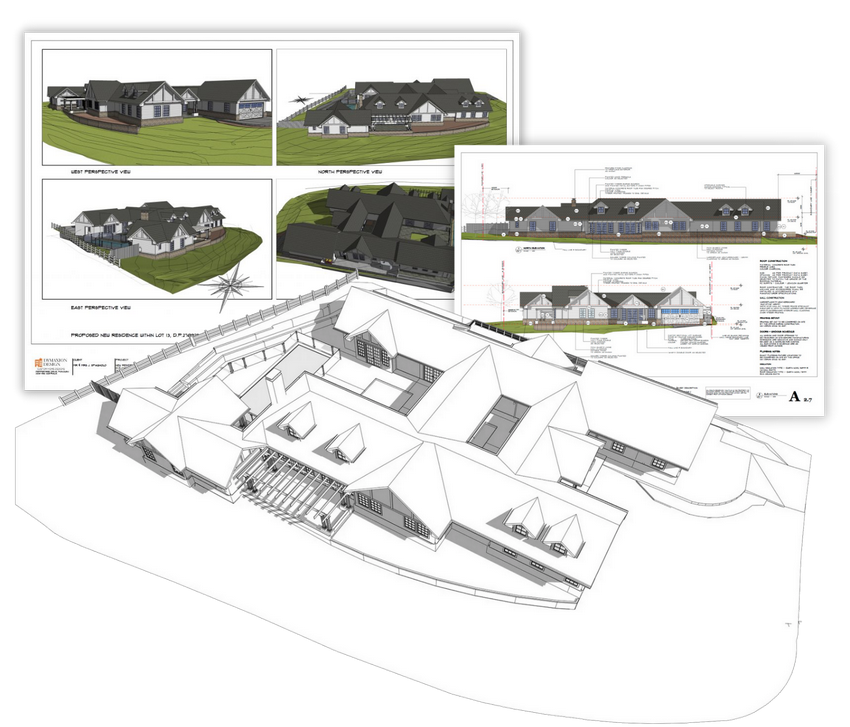
Customer Work by Dymaxion Design
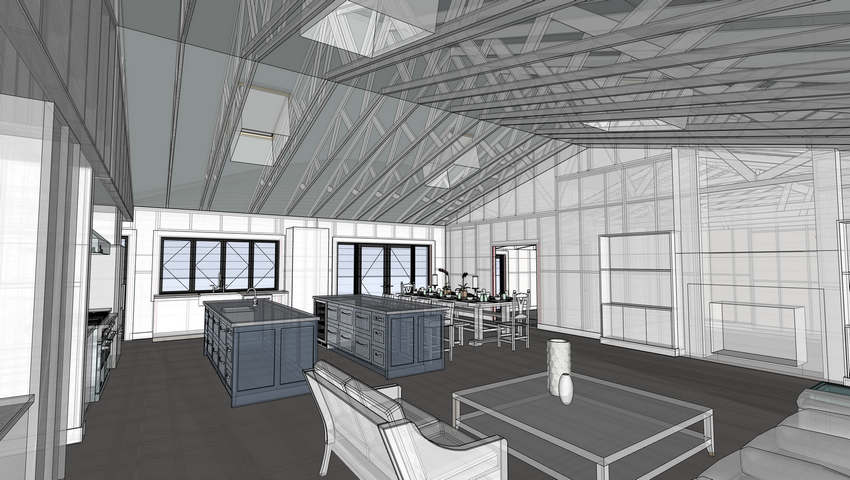
Create a Standout Customer Experience
Walk your clients through their design with impressive 3D models that give them a completely immersive experience.
- Style the space to your customer’s unique taste with real appliances and furniture from PlusArchitect’s free library.
- Explore natural lighting and spacial warmth by showing how the sun hits windows throughout the seasons.
- Approximate costs to everything within your model for reliable and accurate quoting and budgeting.
Completely Customisable
Got a specific material or texture in mind?
No problem. Quickly and easily add custom materials by taking a product picture or screenshotting online.
Or, create custom geometry with built in SketchUp tools and associate BIM information.
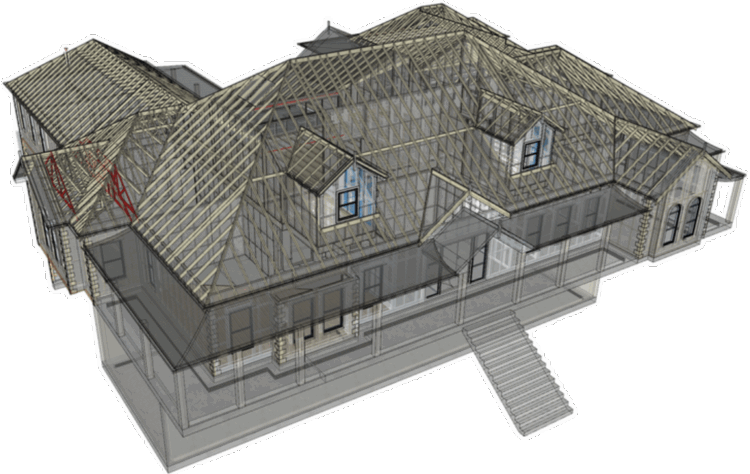
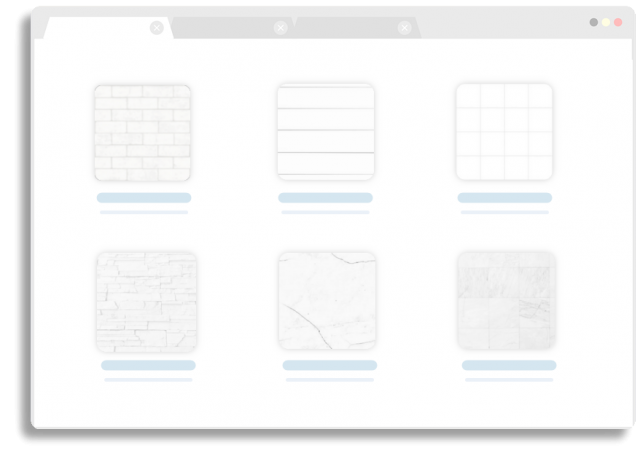
.
Import / Export with Ease
Transfer projects from other platforms with our import function to easily integrate existing work from Revit, ArchiCAD or other CAD software.
Or, export your PlusArchitect models as IFC models to use them in ArchiCAD, Revit and other IFC compatible programs.
Tool-specific Tutorials
Hit the ground running with our dedicated learning resources. Every single tool comes with its own inbuilt tutorials and on-the-job suggestions function.
- Step-by-step inbuilt Video Tutorials (learn anywhere any time)
- Free customer forums and community pages
- Online training
- FAQ hub access
- Tech support to guide you through

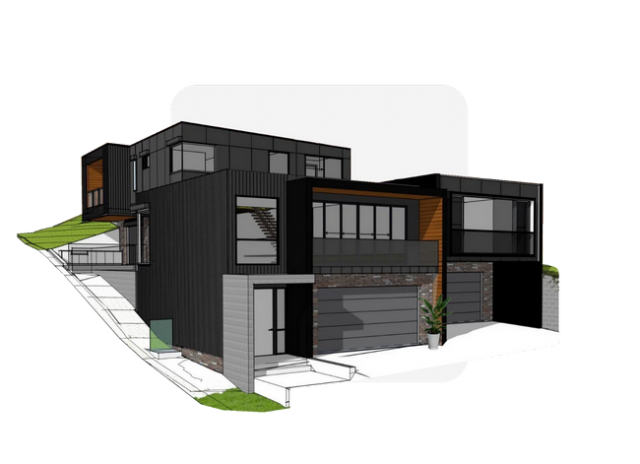
.
Who is PlusArchitect for?
We know building design comes in many shapes and sizes. That’s why we made PlusArchitect easy for everyone.
Are you an architect,builder, building designer, homeowner, landscaper and are looking for a better design and drawing solution?
This is for you.
Real Results


“I wish I had known about it before. It gave me the opportunity to streamline the BIM information, with the same powers that I saw in Revit. But it was so much easier to get into & manipulate.”
DREW PASEK, SYNERGY DESIGN DEVELOPMENT
.
Trusted by thousands of professionals
With projects completed across 170 countries
Flexible plans to suit your budget
Easy annual auto-renewals, or cancel with ease
Inbuilt Tutorials
Full Support
Free Updates during subscription
Free Webinars
Access To RubySketch 3D Library
Materials Library
FAQ’s
Q: Can I Import hand-drawn, PDF or other CAD files?
A: YES, you can import DWG DXF PDF IFC JPG in fact, you can import most popular formats
Q: Does the software only work on Desktop computers?
A: To create or draw new geometry, you need a PC or Mac; however, clients and downstream participants don’t need anything special. Our new 3D model viewer creates a model that can be opened, viewed, and walked through on devices that run browsers like Google Chrome, Internet Explorer, and Microsoft Edge or you can use the free Sketchup app or Sketchup viewer.
Q: How long will it take me to learn PlusArchitect in SketchUp?
A: PlusArchitect has been designed to be intuitive and easy to grasp. Most take an average of two weeks to be considered competent to produce amazing documents and detailed designs. It’s really up to you; the tutorial is intuitive, built-in and easy to understand. You can also ask questions inside our tutorials; we keep an eye on them.
Q: How hard is it to learn PlusArchitect in SketchUp?
A: We built help into every tool.
1. Every tool has help text at the base of the screen
2. Every tool has a video tutorial
3. Every tool has a direct link to the forum where you can ask as many questions as you like
Q: What type of computer do I need, and what are the ideal specs?
A: You don’t need to spend a fortune; most computers run PlusDesignBuild and PlusArchitect, but like everything, the faster your computer, the faster you’ll work in every program, not just PlusSpec check requirements here
