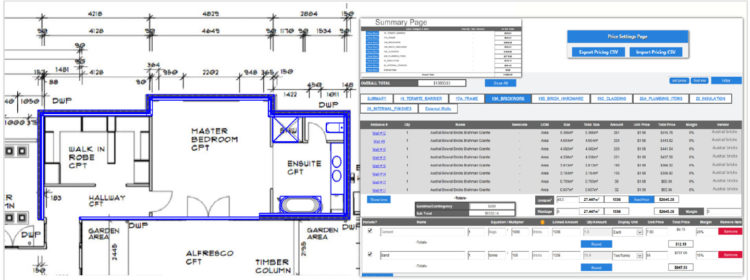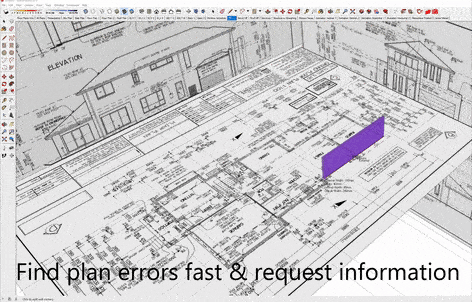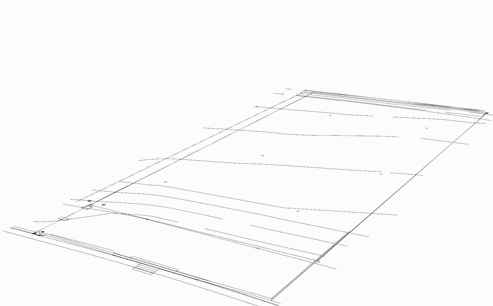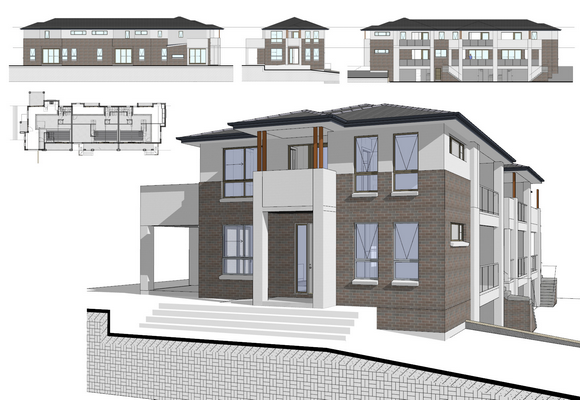
Check out this quick video to find out more on how PlusSpec works.
PlusSpec is user-friendly software that allows you to virtually build accurate 3D models efficiently. With PlusSpec, you draw using real, scaled materials that you can associate price to and generate a complete bill of quantities and cut lists which you can export and distribute accordingly.
Produce more in Less Time
Produce accurate, organised and information-rich material takeoffs and quoting. Simply import and trace 2D plans, associate price with materials & installation and generate a complete bill of quantities, organised takeoffs and even material cut lists. Use your takeoffs to order the exact amount of materials you require the first time and save hundreds of dollars in time and resources.


1. Import PDF (s)

2. Trace

3. Associate Price

4. Generate Exportable Takeoffs & Cut lists

Virtually Build and Eliminate Error
Easily identify and correct preventable error by virtually building. Visualise exactly how your job needs to come together and identify risks, time restraints and other important details before you get to the site. Once you have a PlusSpec model, you have a central source of communication with all trades involved in bringing your project from concept to construction.
More than just an Estimating Program
Convert more potential clients into paying customers with 3D models they can picture living in. Upsell and budget with a model that is adaptable to the financial situation of your clients. Quote on the day and show clients exactly what they are getting for their money.
Watch to see why customers choose PlusSpec Builders

Get Control over your Projects and Amend plans to Council
PlusSpec gives you the ability to generate 2D plans for council straight from your models. The views for your 2D plans are produced in the click of a button and change with your model so you never redraw a thing. Forget wasting money and time going back and forth between external drafters and lose the risk of inaccuracy.

Spend less time Learning and more time Earning
PlusSpec is easy to learn and use and it’s designed for professionals who are too busy to spend hundreds of hours figuring out how to drive BIM software. Every tool has built-in video tutorials, so you can get good fast.

GET GOOD, FAST
Inbuilt tutorials in every tool make learning easy

ESTIMATE & QUOTE FAST
Generate accurate, priced Takeoffs: a full list of materials in one click

FIND ERRORS
See complex plan errors that aren’t easy to find in a 2D plan, before you get to site.

COMMUNICATE AND SELL
Communicate with clients like never before and win 9/10 jobs
"I like drawing my own projects because when I get to the site I feel like I have built the project before"
Kevin Brennan - Builder
"They have developed a real product that delivers real solutions"
Dirk Jackson - Builder
"Saves you days and days just in drawing alone. Being able to find issues before construction is just the best"
Tom Dalton - Builder
"I redraw architects and designers plans and it's amazing how many issues I find and rectify before the job starts"
Mitchell Chilton - Builder
"Very helpful when understanding and visualising a project. I am a builder and now I create plans for council"
Ian Pathius - Builder
"PlusSpec is a core part of our Business"
Sam Dizio - Builder
