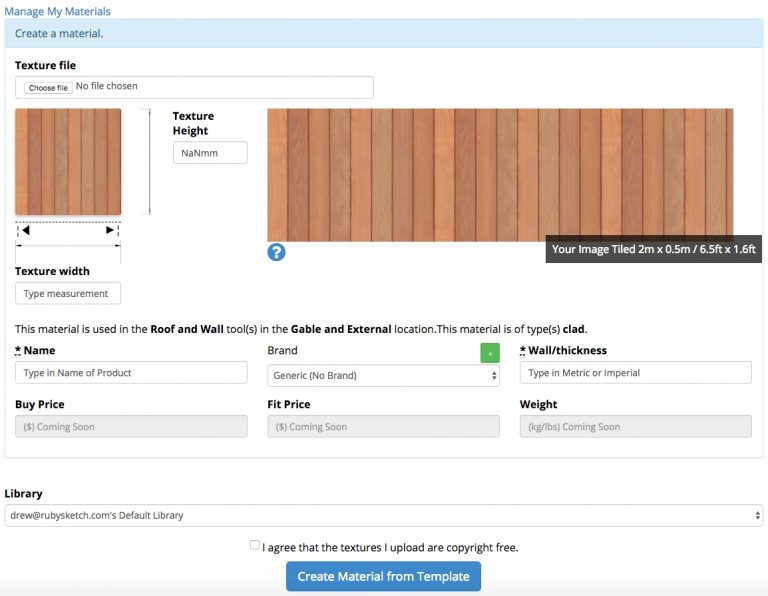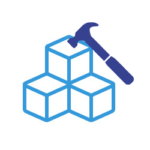Why PlusSpec?
We believe that 3D technology should be more than just a way to produce work. It should be a tool that helps students learn.
PlusSpec is a Virtual School for Design, Construction & Estimating.
STUDENTS
EDUCATORS
SCHOOLS
FOCUS ON DESIGN
- The problem with all other CAD & BIM software is that they are simply supercharged Drafting boards.
- That’s why PlusSpec is inside of SketchUp.
- With SketchUp, you can design the unimaginable. With PlusSpec, you will learn how to make them a reality (by using parametric BIM tools)!
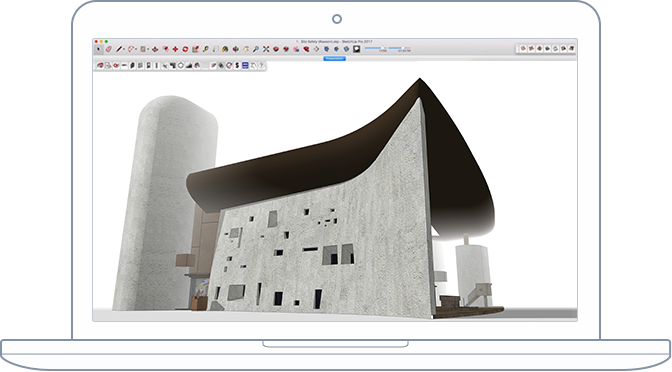
A VIRTUAL BUILDING SITE
- PlusSpec works in combination with structure, buildability and feasibility.
- It allows students to better understand construction, as well as why different construction methodologies cost more money, and why some projects are more difficult to build than others.
- There is no better way to learn how to build, detail and understand cost.
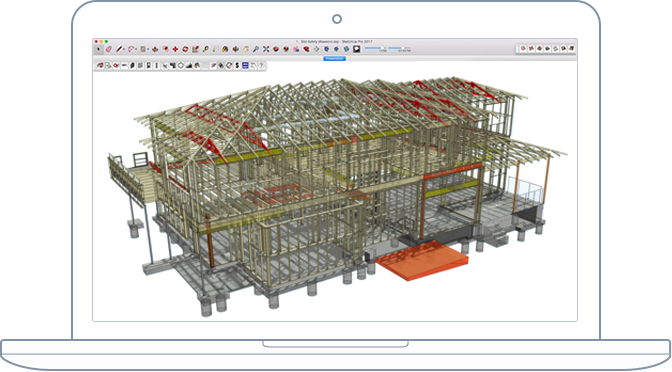
GOD IS IN THE DETAILS
- PlusSpec is more than just 3D. It’s also more than just BIM.
- PlusSpec is Virtual Design & Construction and automatically generates structure, so you can create AMAZING 3D details (and traditional 2D details).
- There is no better way to learn how to create a communicate building details!
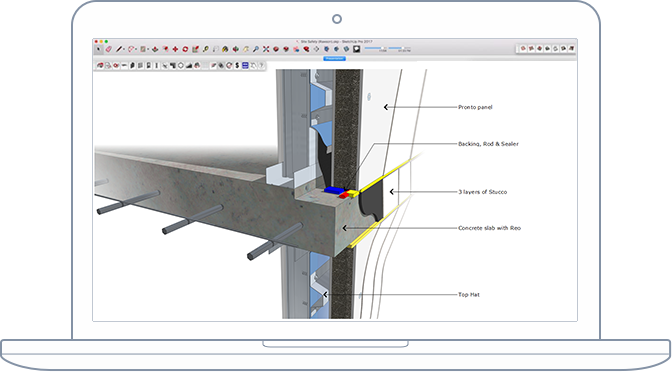
THE ART OF 2D DRAWINGS
- Create professional, sexy-looking 2D drawings for client presentations, council/permit approval and CD’s (in B&W or color).
- When your model changes, so does your 2D drawings! This allows you to concentrate on designing, not modeling or drafting.
- PlusSpec is more than just another computer aided drafting board! It is the essence of communication.
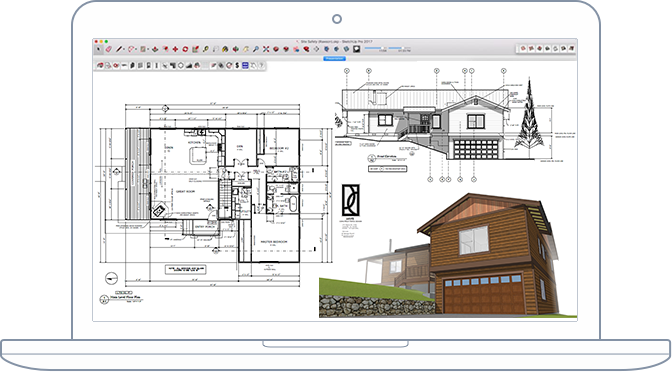
COMMUNICATION MADE SIMPLE
- Let’s face it. Students want to design in 3D – and they can’t afford printing thousands of pages each year.
- It is also a difficult & time consuming process to try and decipher a students plans and mark them up in a meaningful way.
- PlusSpec has transformed how we communicate with a 3D model (with a powerful Tag tool), and will end the communication disconnect!
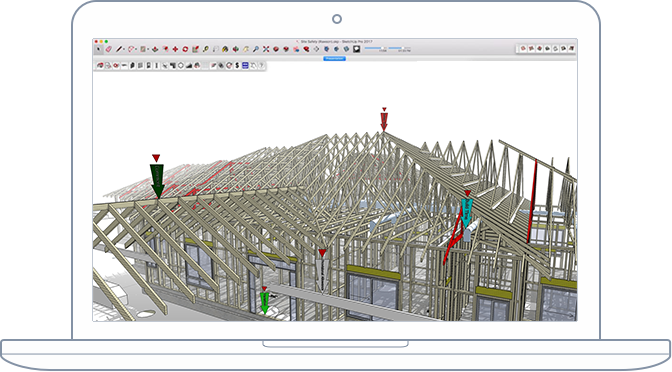
Intelligent, 3D parametric tools that allow you to design faster and smarter, and communicate in a way that everyone understands.
WALLS
You don’t just draw lines or shapes with PlusSpec. With PlusSpec, you draw with Virtual Building tools.
Just select or build the wall that you want to use from the menu, and BAM! Everything will be drawn for you – including structure.
Our wall tool is parametric, which means that modifications are a breeze!
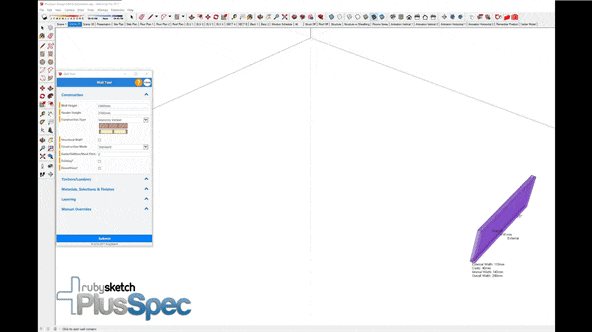
INTERACTIVE DESIGN
Use the PlusSpec Push/Pull Tool to move your walls with the speed of lightning.
Design iterations or changes have never been this easy. Walls are connected, so if you move one wall, the others update with it.
Automatically generate roofs and floors from walls and save yourself bucketloads of time (not to mention, reducing error)!
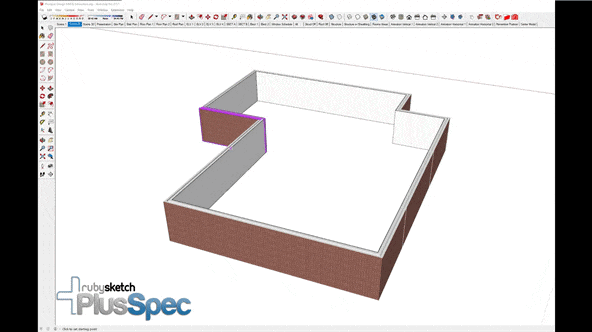
WINDOWS & DOORS
Add windows and doors to a wall with the click of a button.
PlusSpec windows and doors are actually cut into the wall & automatically update the wall structure.
If you delete a window or door, the cut in the wall is removed also. And, if you move a wall, all of the doors & windows move with it.
Create any kind of window and door, including curtain walls!

ROOFS
Drawing roofs are hard. PlusSpec makes them a piece of cake.
Draw Pitched roofs, Shed/Skillion Roofs or Flat Roofs in a matter of seconds.
Our Roof tool is parametric, which means that modifications are a breeze.
This tool will save you hours!
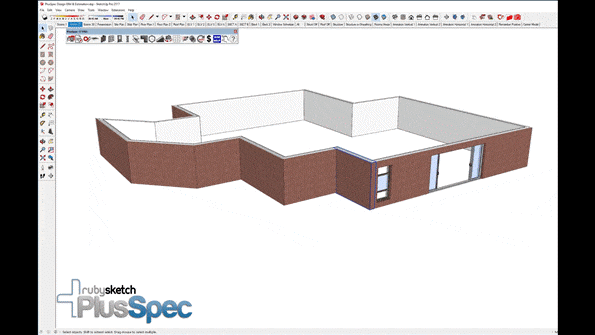
SLABS, JOISTS & DECKING
Empty lines and empty shapes that represent structure lead to design error.
With the PlusSpec Floor tool, you will be able to accurately build complex floor types, and get it right.
Our Floor tool is parametric, which means that modifications are a breeze!
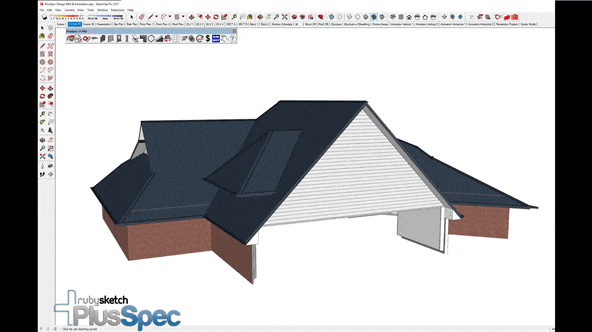
Import PDFs or Sketches
Introducing the most powerful PDF importer for both PC and Mac.
Import your plans or hand sketches with ease and trace over them to bring your plans to life with 3D.
If you’re a SketchUp User & use a PC, this will blow your mind!
(It will still blow your mind if you’re a Mac user)
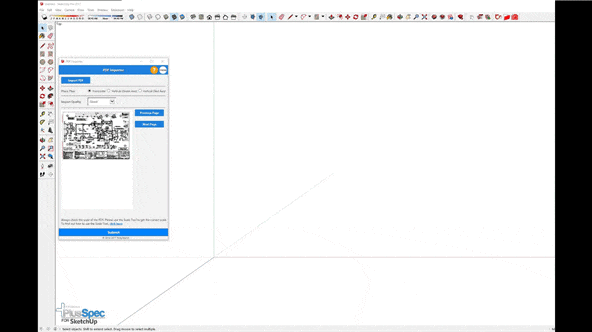
REAL PRODUCTS + CUSTOM CREATOR
Use real building products from your favorite brands.
Or easily create your own! When you get PlusSpec Edu, you also get your own personal material library!
Check out how amazing this tool actually is HERE.
