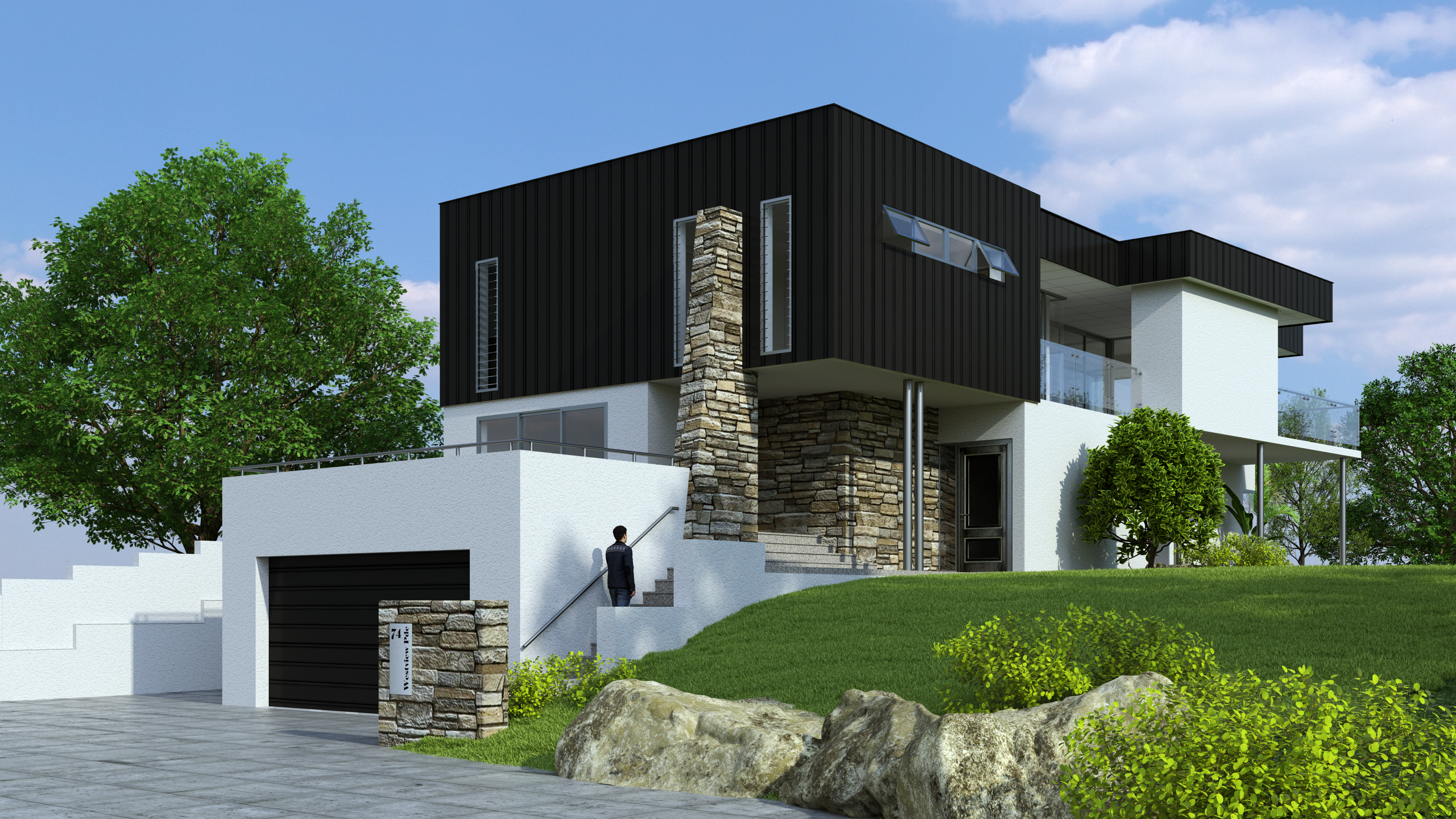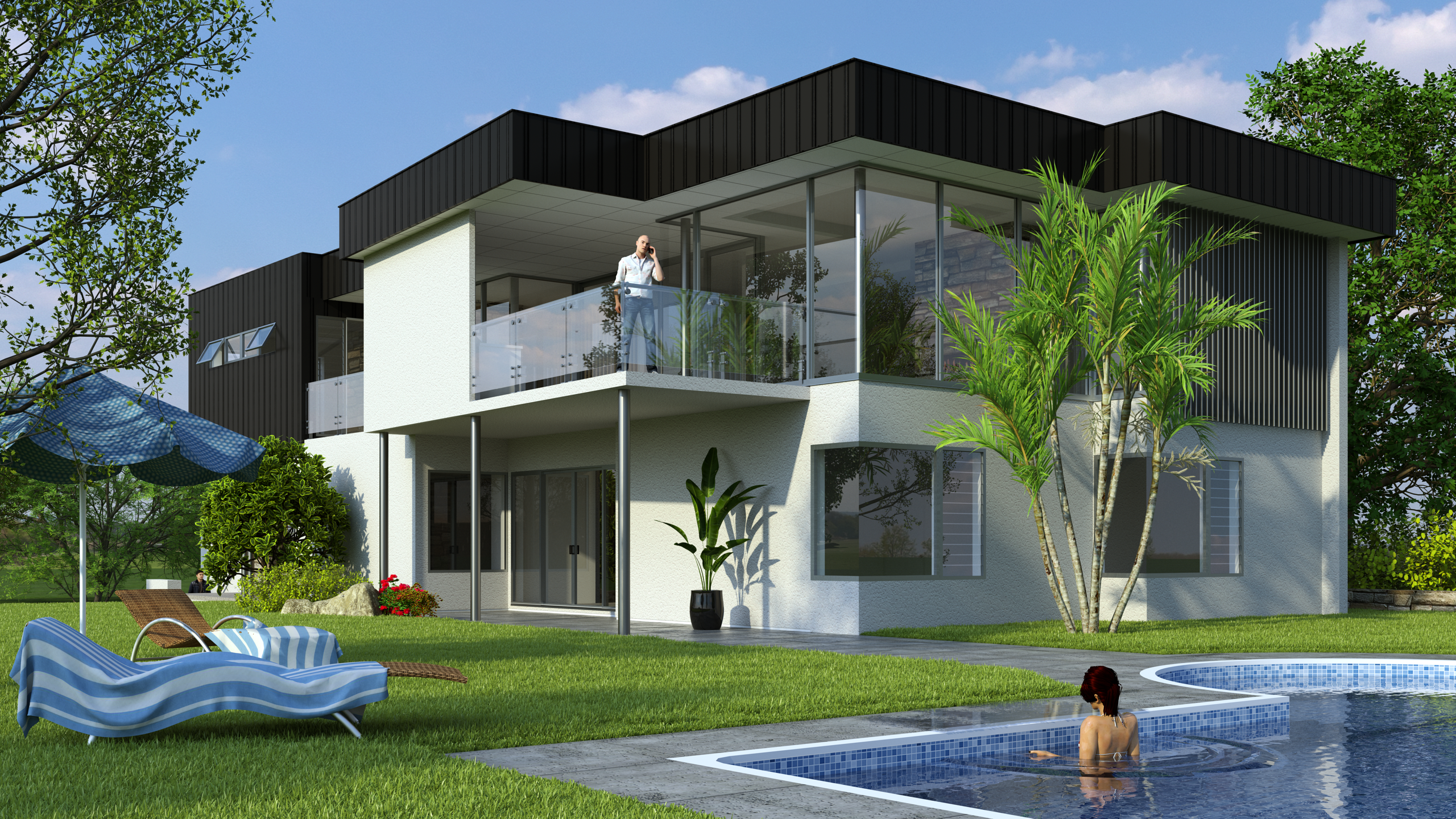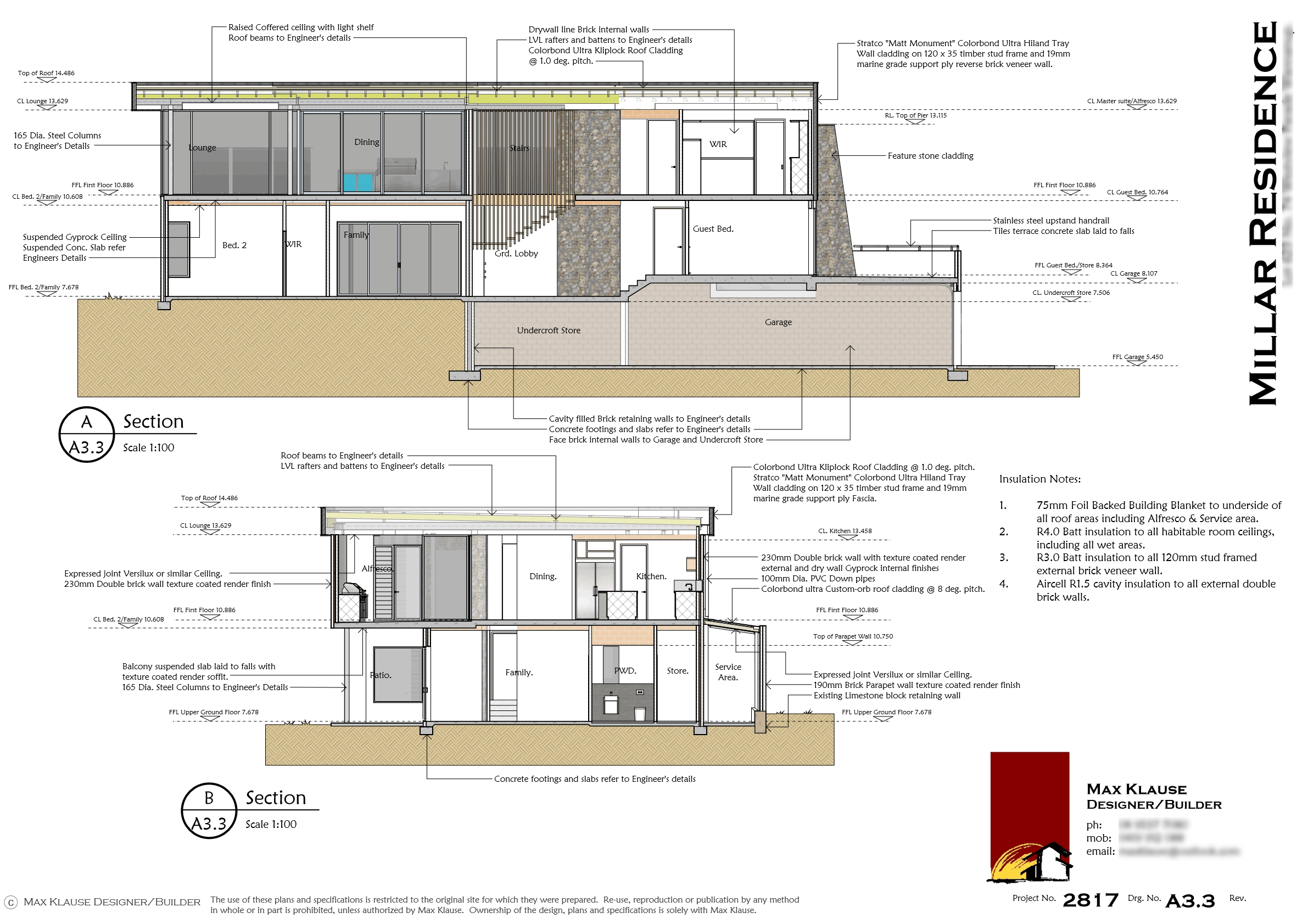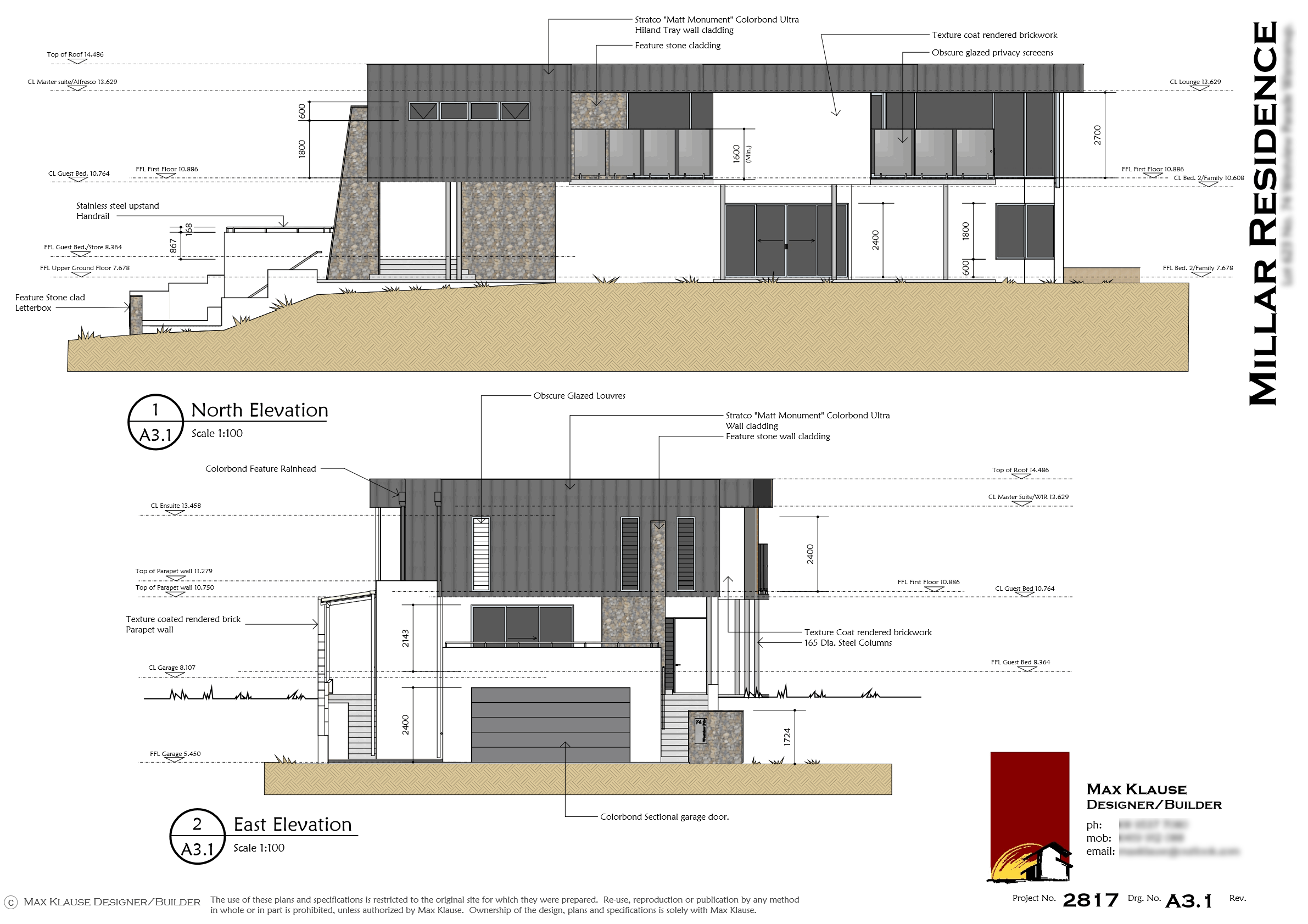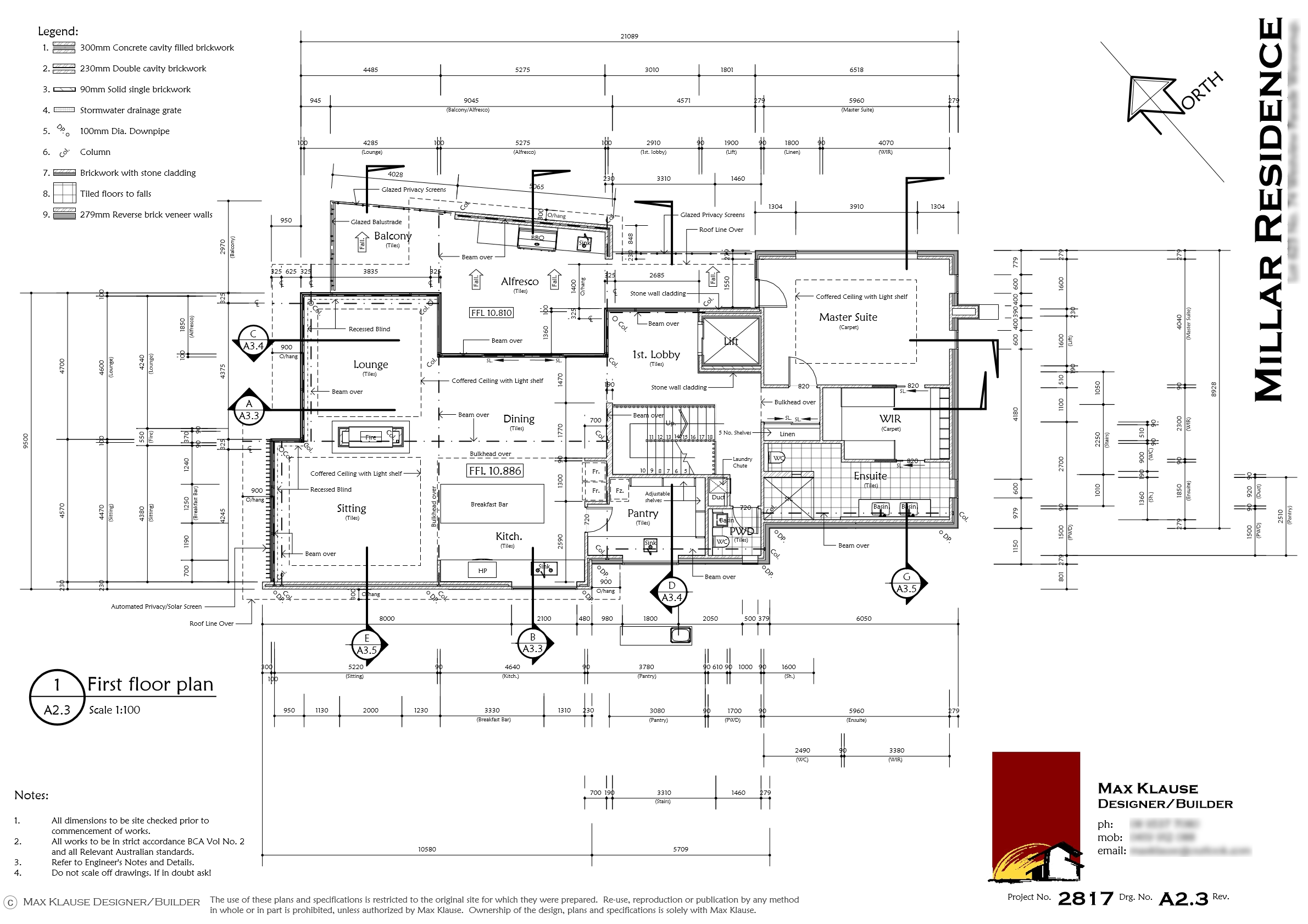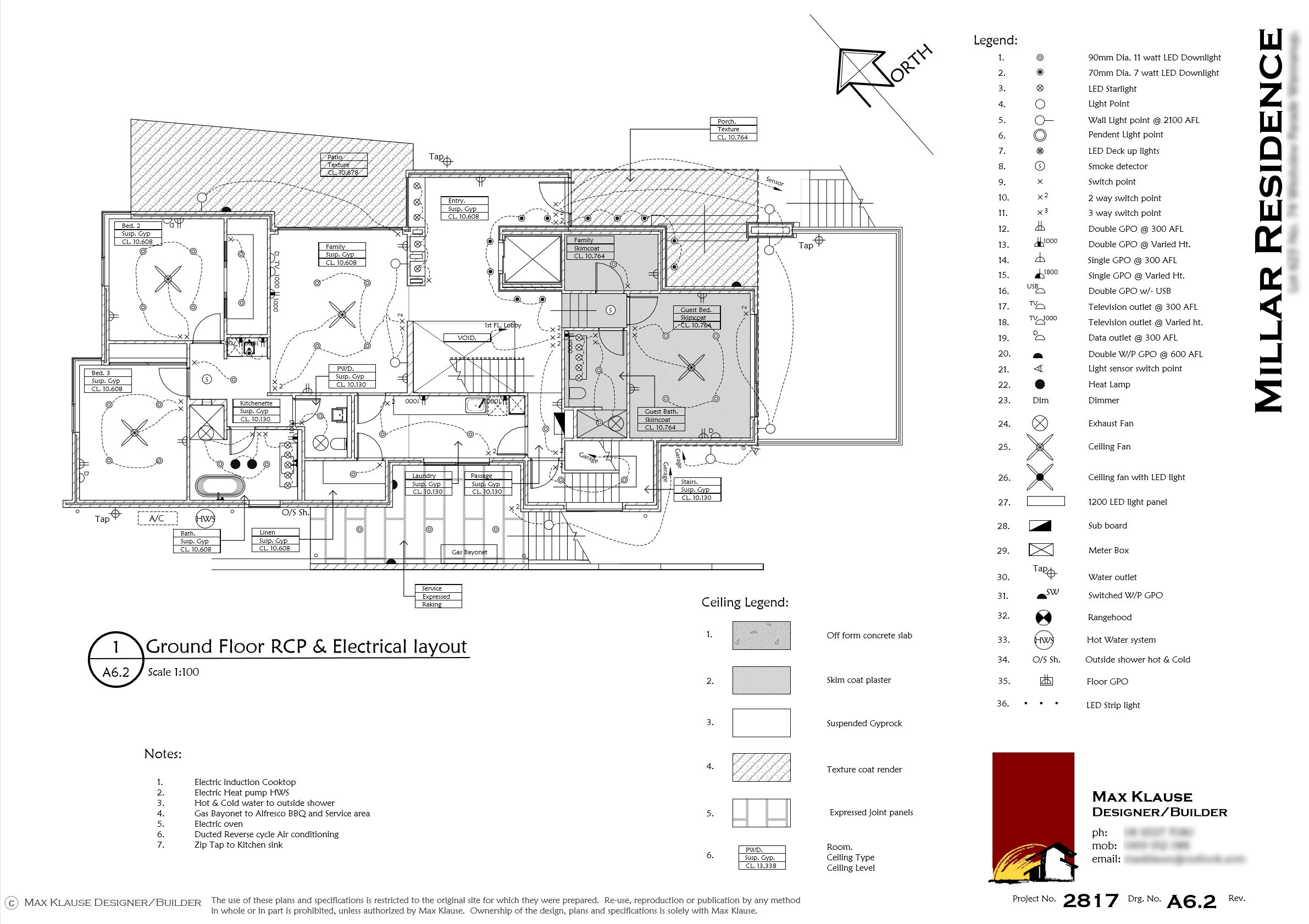Max Klause Design Build are based out of Western Australia, Australia.
“PlusSpec has changed my business. I now use the 3D model for client and planning application presentations, engineering detailing and to produce 2D drawings for full building application and on-site construction. The quantities for the structural and framing elements using PlusSpec have been very accurate and considerably more efficient than using more conventional estimating methods. The structural frame model viewer on-site for the carpenters has been one of the best tools I have ever used.“
Max Klause – Owner, Designer-Builder
