Why PlusSpec Lite?
Homeowners struggle to express their ideas in ways that are meaningful to Design & Construction professionals.
Sketching thoughts for their new home or renovation is super difficult and normally just get thrown in the bin. And they often feel completely left out of the process altogether.
If you’re not looking to build or remodel, but use SketchUp – PlusSpec Lite will take your designs to the next level & allow you to model smarter and faster!
Affordable 3D BIM For Everyone
PlusSpec LT Pre-release is for Homeowners looking to build or remodel, SketchUp hobbyists and 3d Modelers/Renderers, for non-commercial use
PlusSpec Lite is a $10 USD subscription plan. Billed month-to month. No lock-in contract. Comparison Document Here
MODEL SMART & FAST!
- Other DIY apps are too simplified. If you are going to spend the time drawing up your plans – make sure it’s meaningful.
- Understanding 2D drawings is hard. By drawing in 3D you’ll immediately understand the look and feel of your home/remodel.
- Use real building components (walls, roofs, flooring) that will make you look like a pro & let you draw and make changes fast!
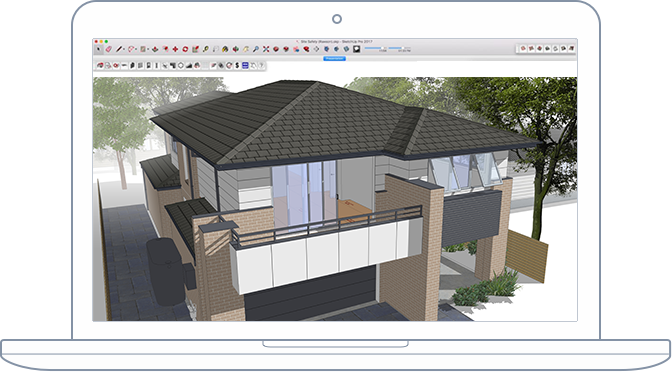
UNDERSTAND YOUR BUDGET
- Everything that you draw is automatically quantified, and allows you to create a simple Take-off.
- Use the quantities to understand cost.
- If you make changes, your Take-off is automatically updated.
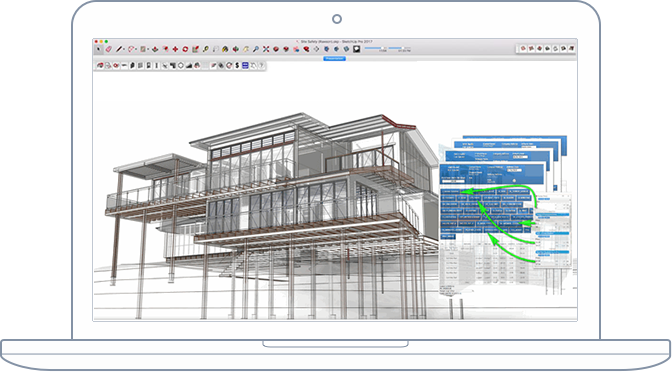
USE REAL PRODUCTS
- Product choices can be super hard, especially in the bigger picture.
- When you choose a product, you want to know exactly how it will look (and work).
- Empty shapes and lines won’t help you. With PlusSpec Lite, you can select real products, or easily create them.
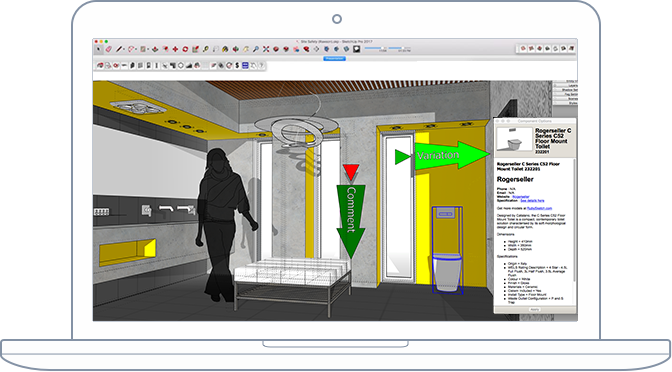
With PlusSpec Lite you draw with actual building products

Intelligent, 3D parametric tools that allow you to design or model faster and smarter, and communicate like a Pro!
Works with SketchUp Make (FREE), or SketchUp Pro (Paid)
Import PDFs or Sketches
Introducing the most powerful PDF importer for both PC and Mac.
Import your plans or hand sketches with ease and trace over them to bring your plans to life with 3D.
If you’re a SketchUp User & use a PC, this will blow your mind!
(It will still blow your mind if you’re a Mac user)
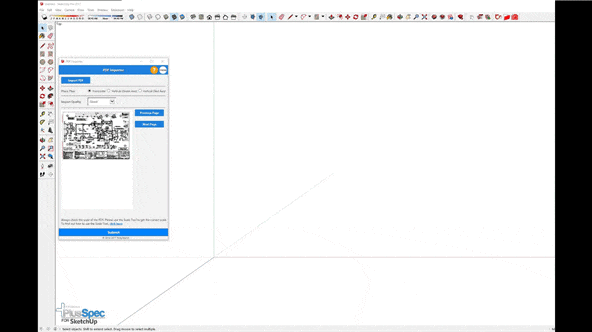

WALLS
You don’t just draw lines or shapes with PlusSpec. With PlusSpec, you draw with Virtual Building tools.
Just select or build the wall that you want to use from the menu, and BAM! Everything will be drawn for you.
Our wall tool is parametric, which means that modifications are a breeze!
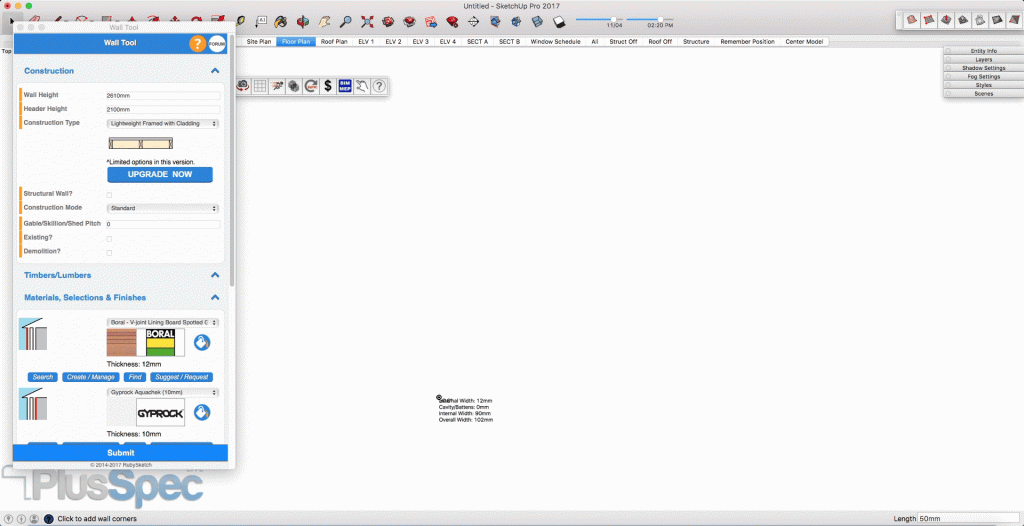

INTERACTIVE DESIGN
Use the PlusSpec Push/Pull Tool to move your walls with the speed of lightning.
Design iterations or changes have never been this easy. Walls are connected, so if you move one wall, the others update with it.
Automatically generate roofs and floors from walls and save yourself bucketloads of time (not to mention, reducing error)!
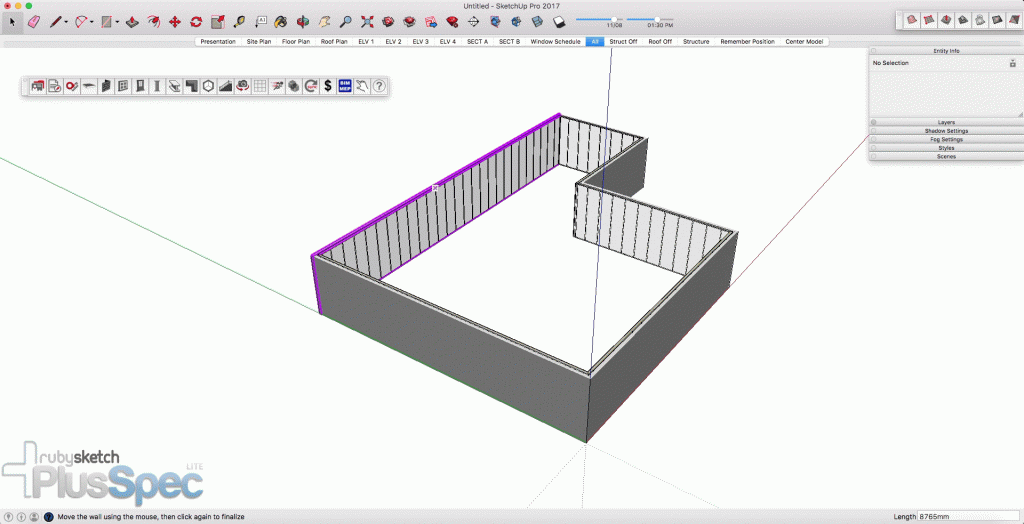

WINDOWS & DOORS
Add windows and doors to a wall with the click of a button.
PlusSpec windows and doors are actually cut into the wall & automatically update the wall structure.
If you delete a window or door, the cut in the wall is removed also. And, if you move a wall, all of the doors & windows move with it.
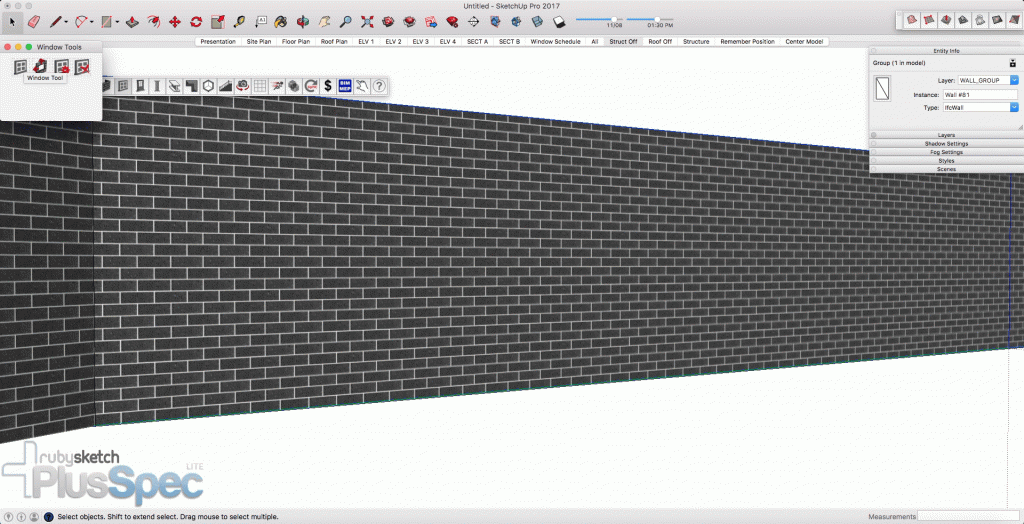

ROOFS
Drawing roofs are hard. PlusSpec makes them a piece of cake.
Draw Pitched roofs, Shed/Skillion Roofs or Flat Roofs in a matter of seconds.
Our Roof tool is parametric, which means that modifications are a breeze.
This tool will save you hours!
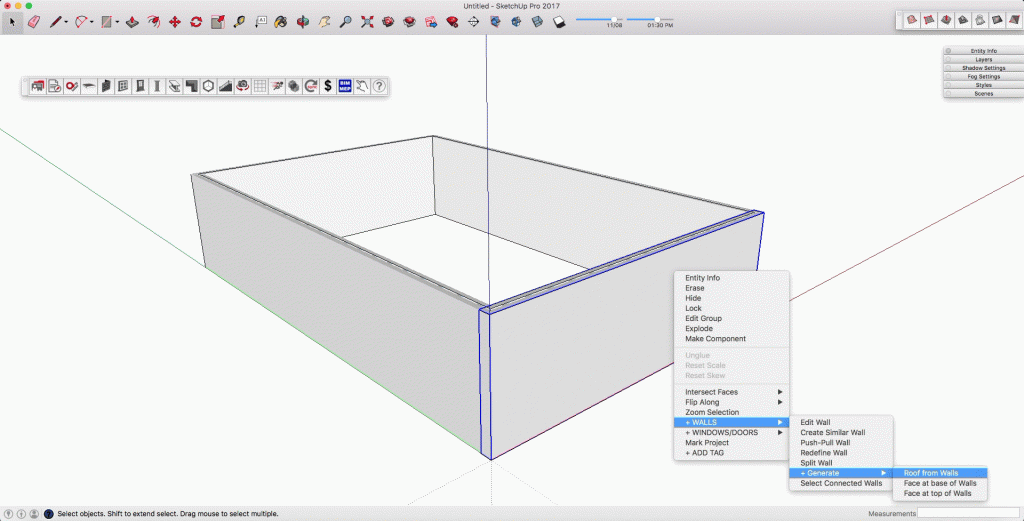

SLABS, JOISTS & DECKING
Empty lines and empty shapes that represent structure lead to design error.
With the PlusSpec Floor tool, you will be able to accurately build complex floor types, and get it right.
Our Floor tool is parametric, which means that modifications are a breeze!
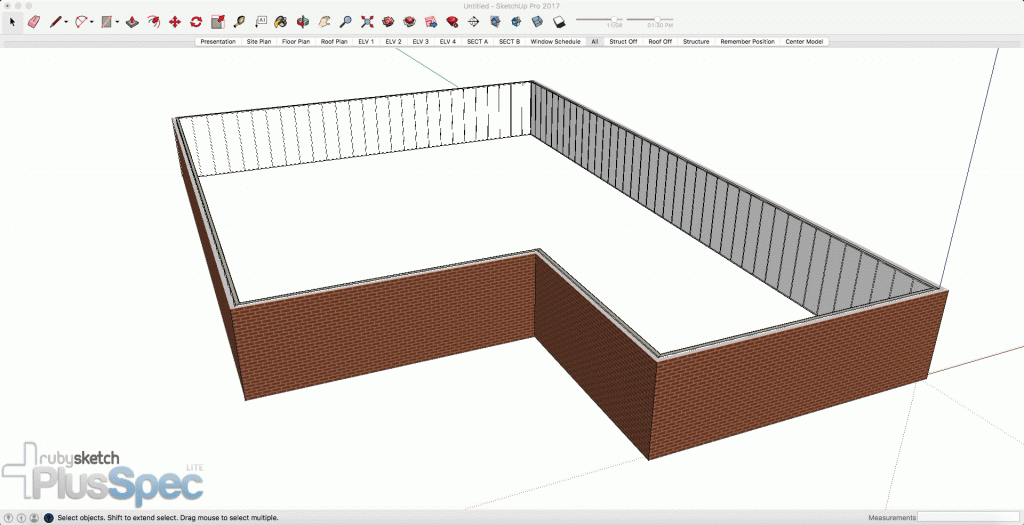

AUTOMATED SCENE TOOL (2D DRAWINGS)
The PlusSpec Scene tool creates all of your plans (floor plans, elevations, sections, etc) and optimizes them for Layout, or for exporting into other file formats.
Modify or change the styles with ease so that they fit your drawing style.
Stop wasting hours setting up each plan view manually (and trying to make sure that they all work)!
*You need SketchUp Pro to access Layout
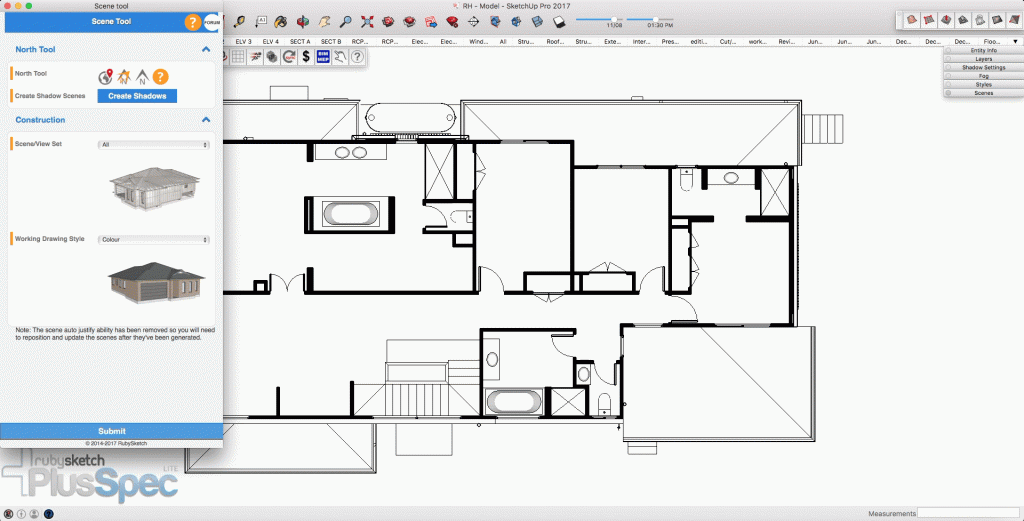

REAL PRODUCTS + CUSTOM CREATOR
Use real building products from your favorite brands.
Or easily create your own! When you get PlusSpec LT, you also get your own personal material library!
Check out how amazing this tool actually is HERE.
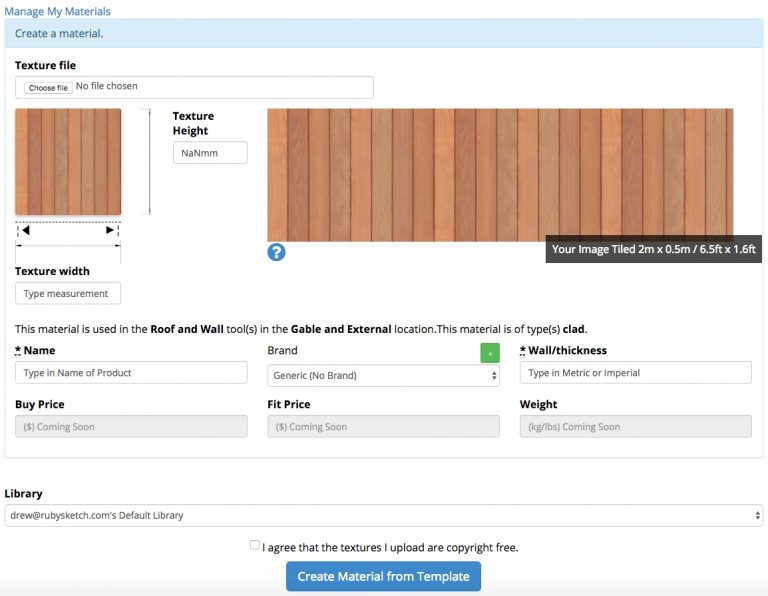

DESIGN FREEDOM
Parametric 3D BIM software can struggle with super custom shapes.
That’s why PlusSpec is inside of SketchUp.
The best of parametric BIM tools (PlusSpec) & 3D sketching (SketchUp)!
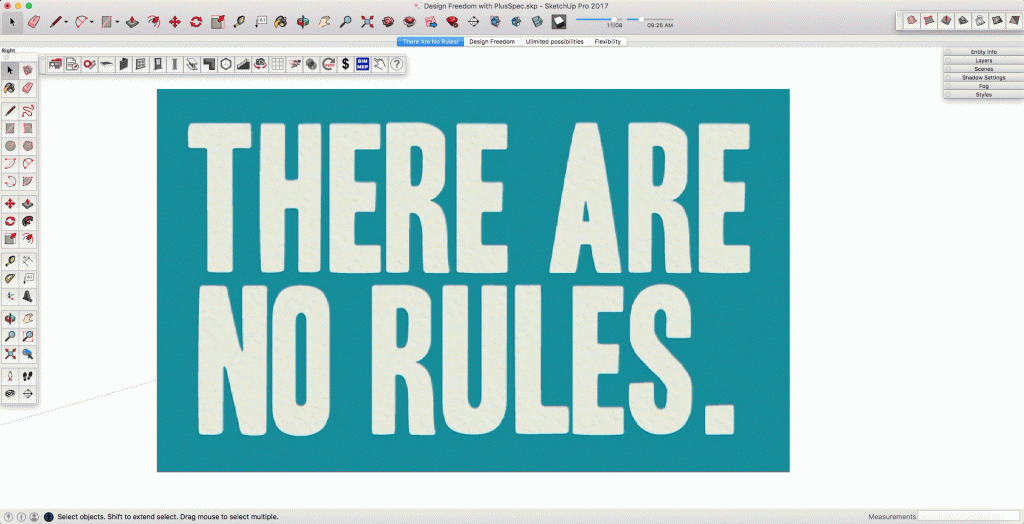

Rendering
If you are into 3D rendering and need to create 3D models fast, this is the solution for you!
Your models can be used in every rendering software.
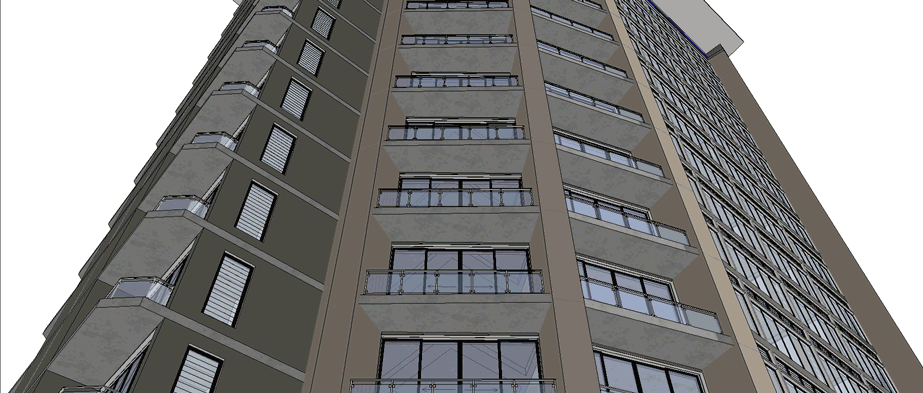

Exporting
Share your models with PlusSpec Pro users.
Or, export your models into other CAD formats: IFC, DWG/DXF™, Revit™, ArchiCAD™, etc
*You need SketchUp Pro to export
