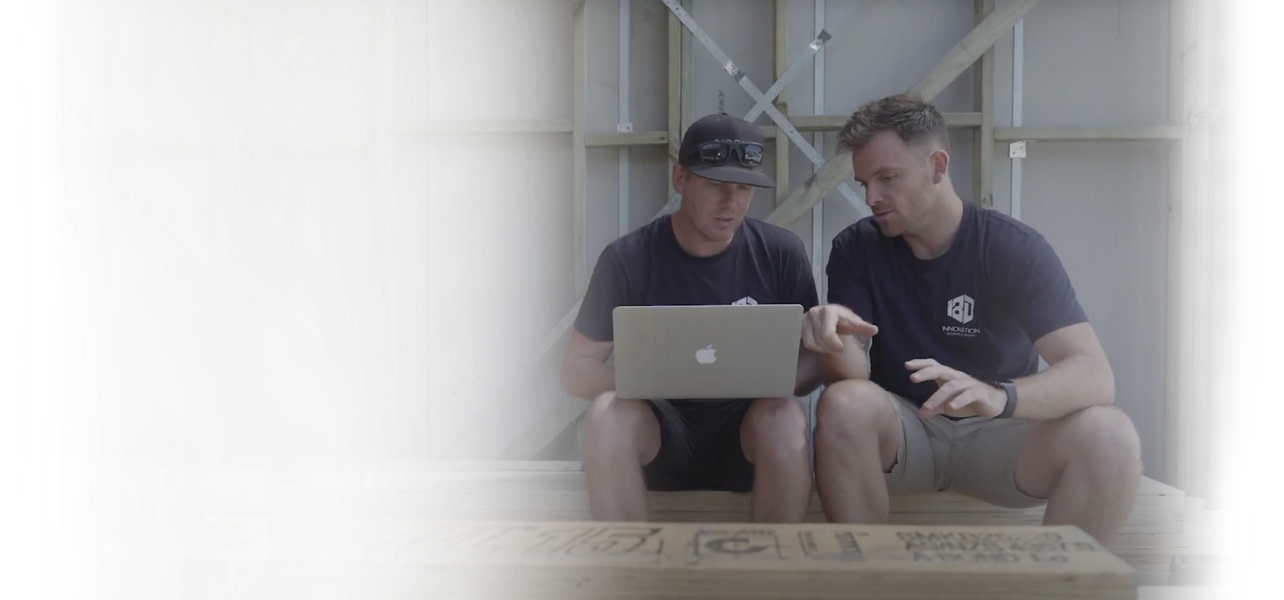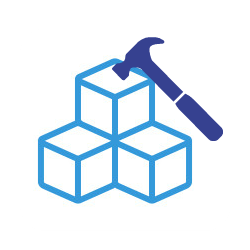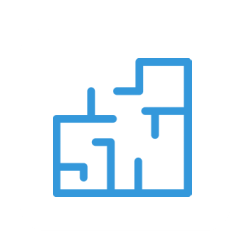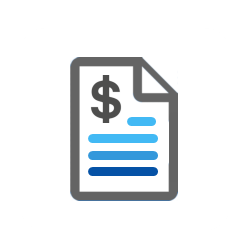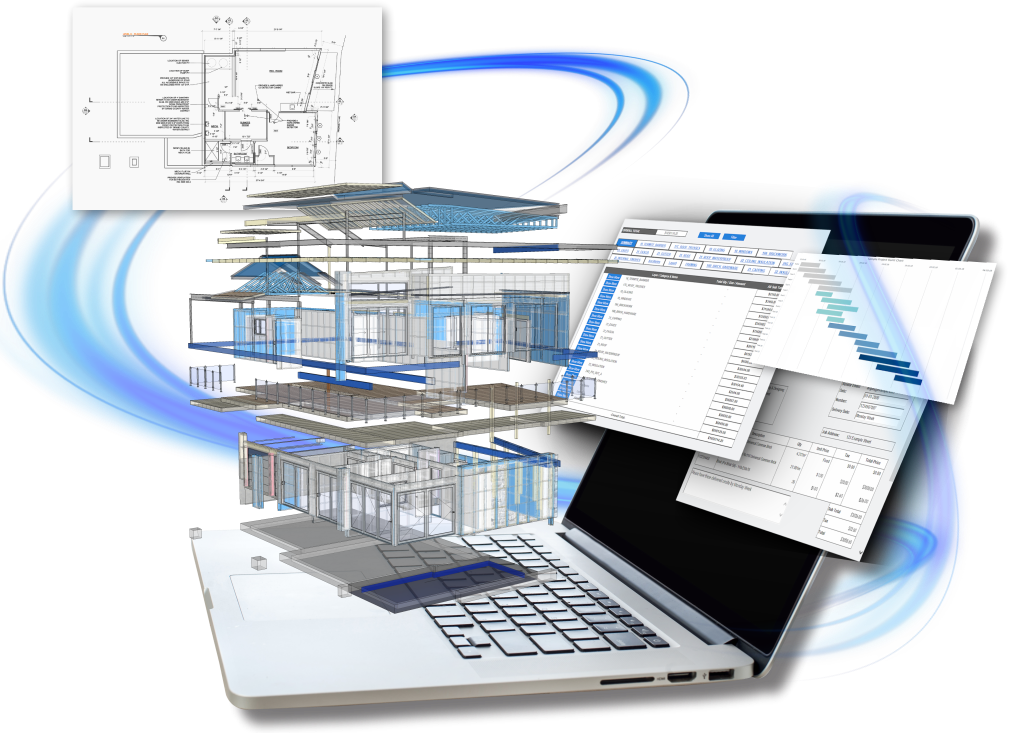Build before you Build with PlusDesignBuild
Design Software that Estimates, Estimating software that Designs
Change the way you Build for the Better, Forever
It’s Like Combining
CAD, Spreadsheets, Estimating, Drafting
& 3D Visualization
All in One Package
Intuitive: 3D construction software that creates a virtual replica of any project.
Smart Memory: Material costs & labour assignment to suppliers & subcontractors.
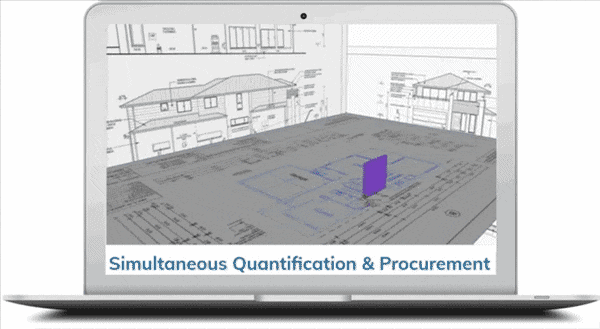
Try it 14 Days Money Back
TRY IT NOWTRUSTED BY INDUSTRY LEADERS



Get Complete Control of your Projects without Compromise
Quote with 100% Confidence, Every Time
from One Central Source of Truth
The typically tremendous task of Estimating can be simplified down to
the click of a button with PlusDesignBuild’s intuitive Takeoff functionality.
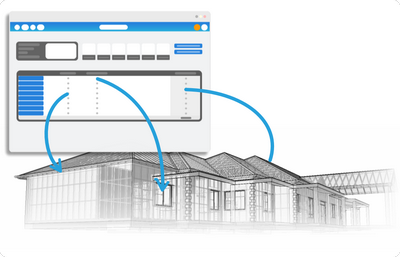
Estimating Visualized
By Estimating in 3D from a Virtual Design & Construction Model, you can see everything that’s being quantified & be confident that nothing has been overlooked or under estimated. Choose to takeoff by particular stages or customized elements in your model or even locate items from your takeoff.
See more
Find, Show & Quantify every Element in 3D
Your Estimate is your 3D model and your 3D model is your takeoff – everything is connected.
One-Click Find in Model
Quickly and easily, find & show any item in projects large and small.
One-Click show items not Quantified
Stay focused, stay in control of quantities and costs by simply filtering estimated items and non-estimated items.
Zoom Selection
Finding any item from your takeoff can be done in just a click of a button. Bringing items front & centre enables you to cross-check & get more done in less time.
Break your Costs and Quantities Down
Separating estimates into levels or stages is a matter of simply selecting an item or a group of items & clicking ‘Takeoff’.
Stages
When you know the cost of a job according to a date or progress payment stage, you have complete control. PlusDesignBuild enables you to associate dates with costs so you know your progress payments will cover the costs.
Export Measures & Share with Colleagues
You can export data from your takeoffs to Excel or a spreadsheet, including Reports, Measures, Prices, Preliminary Items, Cost Codes, Vendors and more so everyone involved in the job has the access they need.
Importing CAD Drawings & IFC files
Import CAD drawings and IFC models into PlusDesignBuild to trace, associate costs and produce detailed 3D VDC Models.
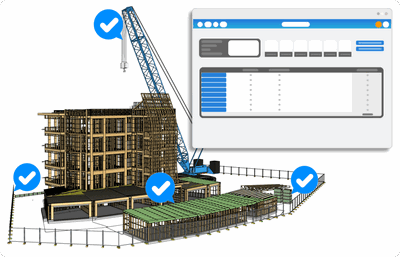
Every Cost Covered
All of your quantities are associable with price, vendor & cost code. Produce purchase orders, Bids, Client Estimates and more that will save ready for you to use on your next job. Add recipes and preliminary items to your model to account for all costs in one go.
See more
Preliminary items
Every job has cost associated with getting started or getting out of the ground. PlusDesignBuild’s Preliminary tools enable Estimators to associate costs according to job type with templates, to items measures or simply add items from scratch.
Purchase orders
Create Purchase Orders, Quotes & Bids straight from your takeoff by simply selecting the Vendor & Cost Code you need.
Fixed Prices
Associate a set price to individual items or groups of items. If a subby has returned a price, simply associate it as a fixed price.
Labour
Link trades & rates to materials in your model and have them remembered for every project you do.
Certainty & Confidence
Know the actual cost, not just an estimated cost. Overheads, preliminary items, complexity and every other cost that goes into a project needs to be accounted for to keep you in the black.
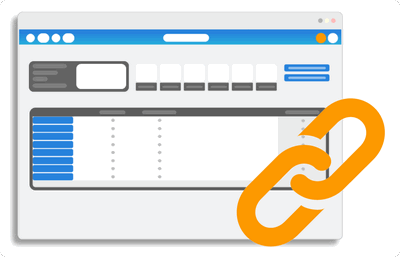
Never Miscalculate a Change Order again.
Your Estimate is directly linked to your Model so when the inevitable change orders come through, you can simply update your model to suit the request & get a complete & precise estimate in the click of a button.
Clients love 3D, Trades love 3D, Authorities Love 3D……
They say a picture tells a thousand words, but a 3D model tells a million. Instead of trying to explain complex plans, show people what you mean in 3D.
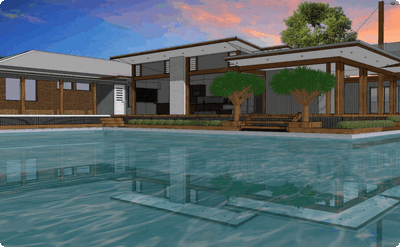
Nail your Sales with a 3D Model
Clients don’t understand 2D plans, so show them a 3D model they can picture in their lives. Charge for a model that doubles as a quote & a tool to manage the clients project better than any other firm. Your competitors won’t stand a chance!
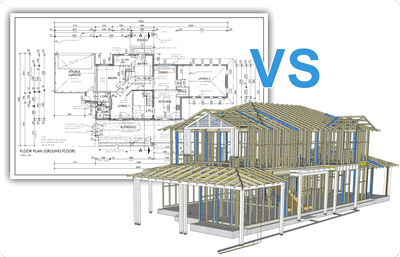
Build from a 2D Plan vs Build from a 3D Model
Plans can be tricky to comprehend, even for seasoned professionals. Give your trades a virtual representation of what needs to be built and forget trying to explain all the nitty-gritty details. No more traffic travel, no more frustration.
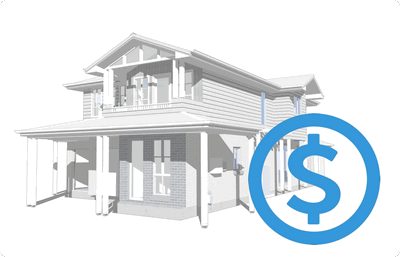
Make Variations & Change Orders Easy
Explaining to clients why the simplest variations can completely blow their budget is hard. Showing the client exactly why changes cost more or less is easy, plus, it builds their trust in you, giving you happier customers, ready to refer your firm.
Find Construction Errors in your 3D Model, Not Onsite
Error is the biggest profit margin eater in construction. Preventing it is easy when you can see exactly where it’s hiding.
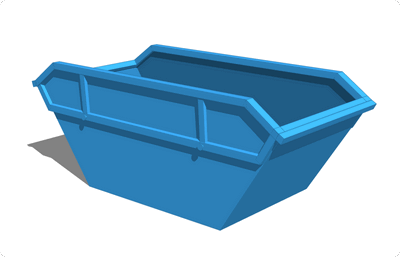
Reduced Waste = Increased Profit
3D Estimating gives you exact numbers & quantities meaning you can decrease your wastage allowances & watch your profit margins increase. No more running to the hardware mid-job paying & no more throwing out unused materials.
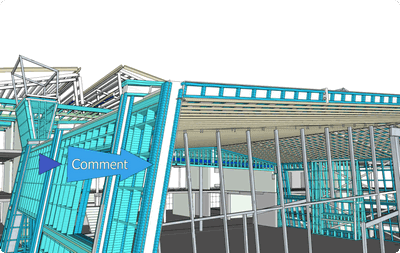
Build Before You Build
Simple mistakes in plans and design can end up costing you a bomb mid-job. When you Model a project in 3D, you already understand how the job needs to be built & you can see any issues that could cause problems on site. In a matter of clicks, these issues can be resolved and in one more click, you have an updated takeoff.
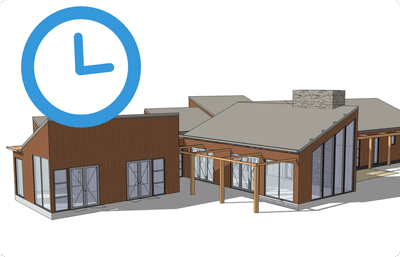
Right On Schedule
Keep your job running on time with tools that allow you to associate time, cost & resources to stages of your model. See exactly what you need to have ordered at what time in the job by doing takeoffs on the schedule stages on your job. Plus, you can export your schedule to Microsoft Project™, Gantt Charts or your preferred project management software.
Intuitive, Automated Design & Drafting
PlusDesignBuild automates construction principles into your designs with flexible, user-friendly tools. Then taking your models from 3D to 2D is a breeze
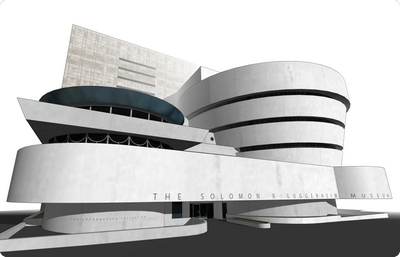
Beautiful, Buildable Designs
The PlusDesignBuild Tools give you the flexibility to bring your most ambitious design concepts to life whilst making them constructible at the same time. Instead of spending hours manually associating framing, insulation & everything you need to build the project, PlusDesignBuild does it automatically. Simple.
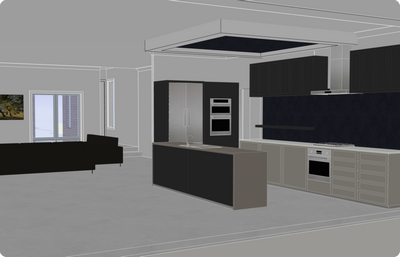
Materials & Products Customized to your Location
PlusDesignBuild’s material library is localised to your area so you have access to the materials you know & love. If you have any special materials that you need for a job, you can easily create your own & associate BIM information.
PlusDesignBuild also has a library of Free BIM Components from your favourite global suppliers you can simply drag & drop into your model.
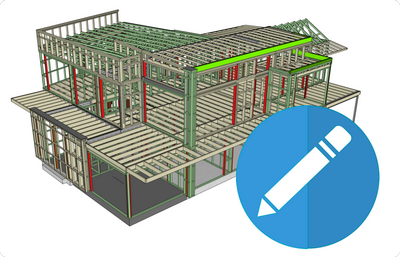
Edit as you Please
Everything Modelled in PlusDesignBuild can be edited in just a few clicks, so when you need to make changes, you don’t have to redraw a thing. Best of all, your takeoff will automatically update.
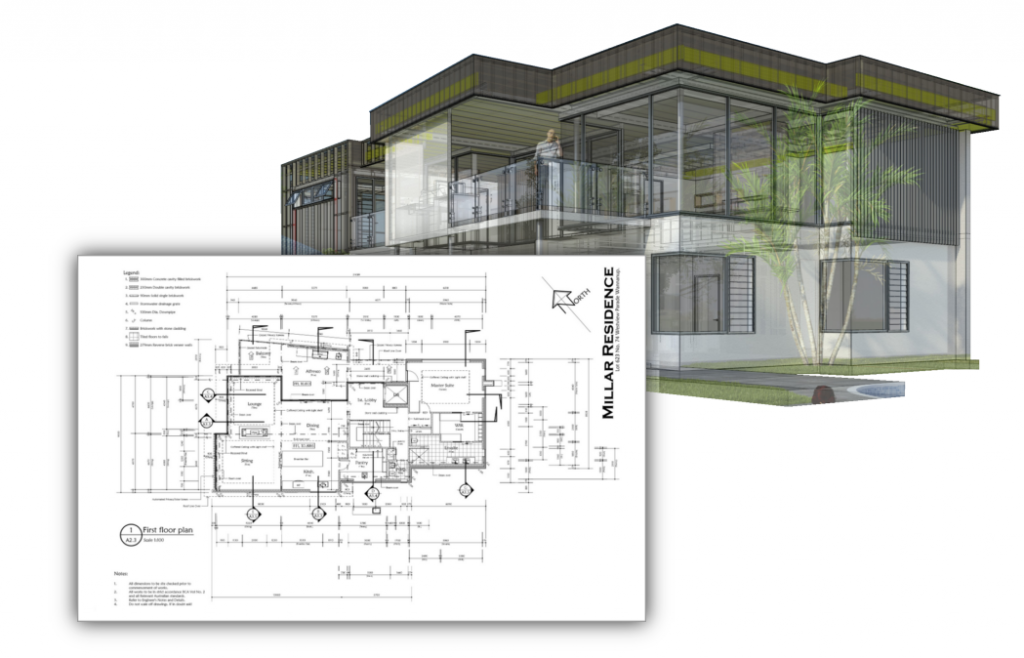
3D to 2D Quick & Connected
Simply choose the model elevations & views you’d like in your plans & Hey Presto, you’ll have Auto-Dimensioned 2D plans quicker than you can in any other CAD software!
If you make changes to your 3D model, your 2D plans are connected so you can get an updated plan set within a matter of clicks.
The Power of 5 Software Packages in One Easy to Use Package
PlusDesignBuild is an All in One 3D Virtual Design & Construction package created By Designer Builders, for Designer Builders. It’s Easy to Learn, Easy to Use & Easy to Implement.

Invest in 1, not 5
We know from experience that running a Design Build Firm is as hectic as it gets. Implementing & Investing in multiple individual tools for Estimating, Design, Drafting, Value Engineering, Detailing, Scheduling, Bidding, & Selling gives you more overheads than necessary.
PlusDesignBuild combines everything you need into one organised package of power.
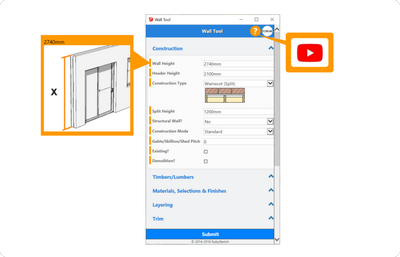
Tutorials & Help Built into Every Tool
PlusDesignBuild is the easiest Virtual Design & Construction Software to learn on the market. Our number one development priority has and always will be to make PlusDesignBuild easy & intuitive for Designer Builders to use.

Import, Export, Integrate
Implementing new systems into your business is often a daunting task but with PlusDesignBuild, all the information you need can simply be exported from your accounting software & imported straight to where it needs to be.
If you have other construction management software or freelancers that need a different format, you can export to IFC or produce Excel™ sheets when you need it.
From Estimate to Xero, Seamlessly
Save hours in relaying costs from your estimate to your
accounting package with the PlusDesignBuild Xero Integration
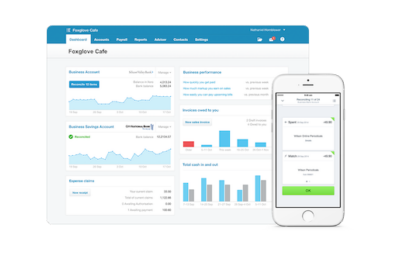
Work Connected
- Generate Purchase Orders, Client Quotes, Invoices in a matter of minutes and send to Xero in the click of a button.
- Integrate Contacts, Products & Services, Item codes to save double entry and potential error.
- Revise and update reports with ease.
From Estimate to Buildertrend in 30 secs Flat
Work seamlessly between Estimating & CRM software
to optimise your time & product efficiency
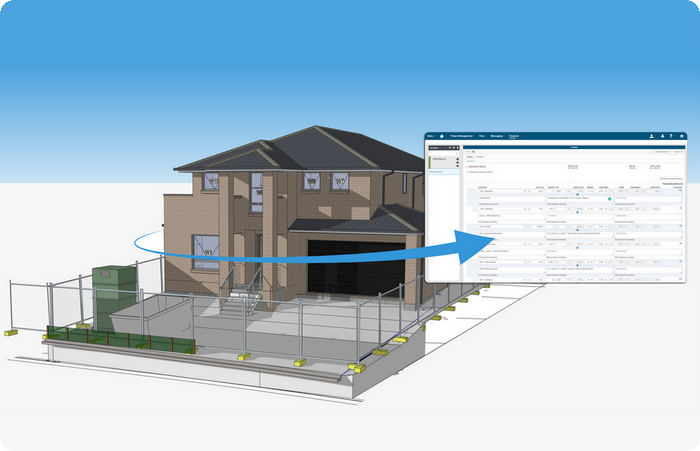
Get more out of Buildertrend with PlusDesignBuild
- Send Budget & Detailed Estimates to Buildertrend, Lightning Fast
- Bulk-Sync Cost Codes
- Make Change orders in a Flash by simply reimporting your Estimate into Buildertrend
- Combine with the Xero integration for a complete Estimating, Sales, CRM, Accounting solution
A 3D Point of Difference to Win Work
The first impression you give a client is the most important. Stand out from your competitors by impressing them with a PlusDesignBuild VDC model.
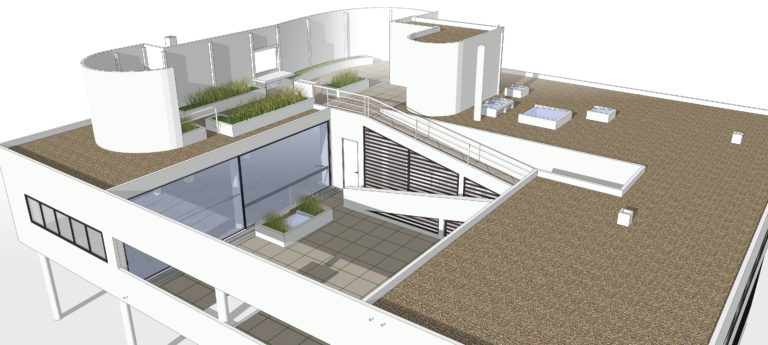
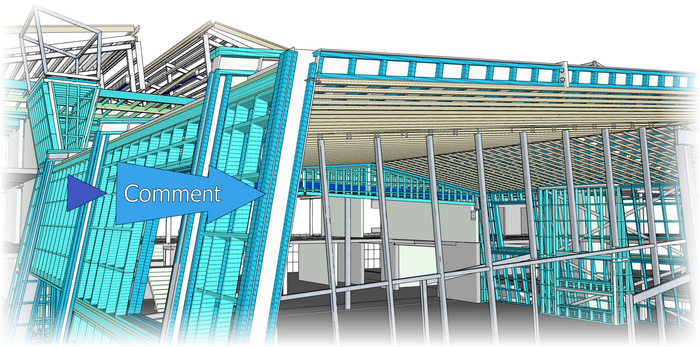
Communicate in 3D
Ensure everyone understands what’s being proposed & built with a 3D model that says it all
Quote with Confidence
Everything you see & associate with your model will be quantified accurately & efficiently so you know your margins.
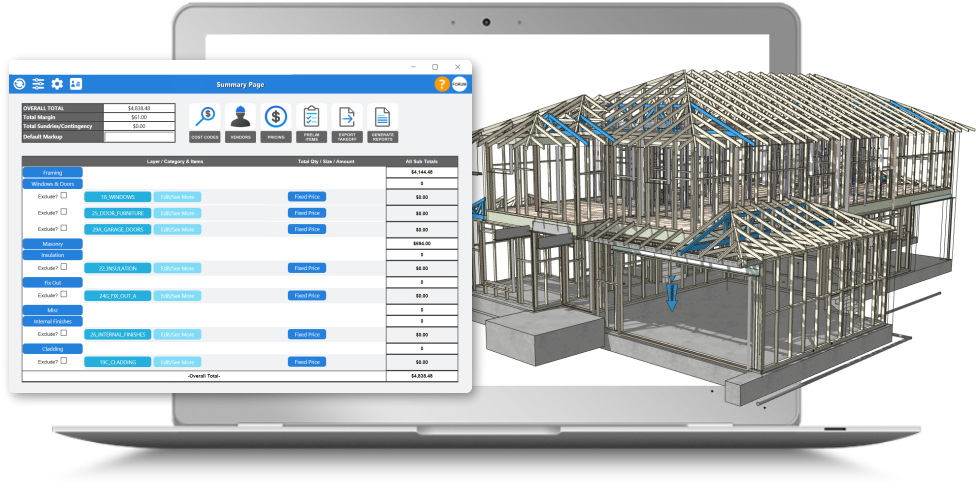
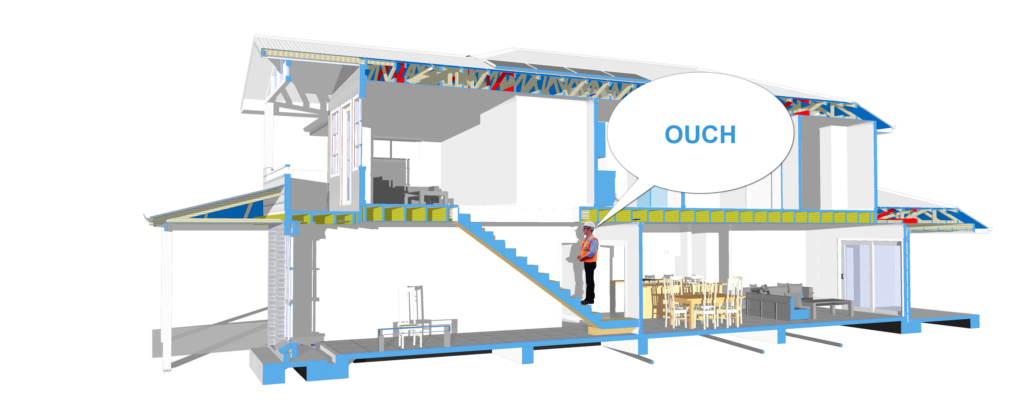
Find Construction Errors in your Model, Not Onsite
Prevent costly errors onsite by amending any issues you find in your virtual model first.
Reduced Waste = Increased Profit
Never pay to throw away resources again. With pinpoint accurate quantities you can be confident you will get the job completed with very minimal waste.
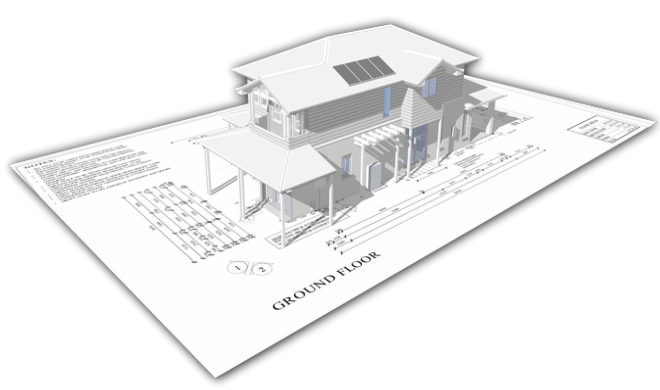
Join Thousands of Design Build Firms
Just Like Yours

